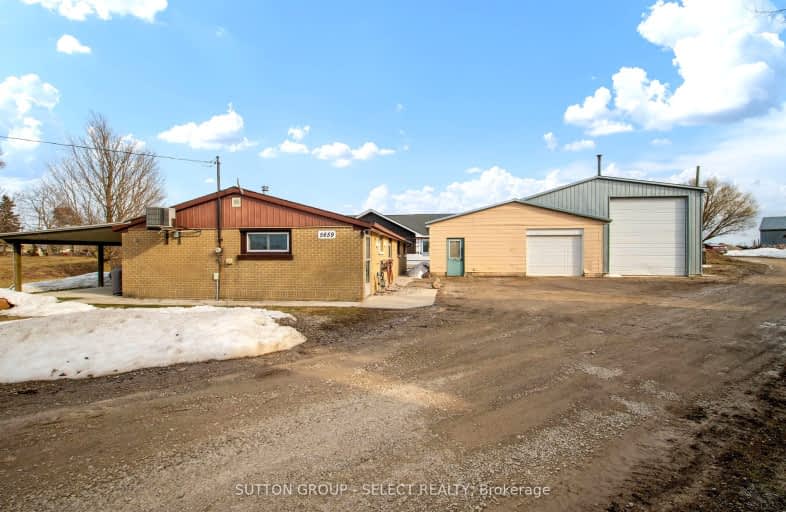
Car-Dependent
- Almost all errands require a car.
Somewhat Bikeable
- Most errands require a car.

McGillivray Central School
Elementary: PublicEast Williams Memorial Public School
Elementary: PublicSt Patrick
Elementary: CatholicPrecious Blood Separate School
Elementary: CatholicWilberforce Public School
Elementary: PublicOxbow Public School
Elementary: PublicNorth Middlesex District High School
Secondary: PublicSouth Huron District High School
Secondary: PublicSt. Andre Bessette Secondary School
Secondary: CatholicMother Teresa Catholic Secondary School
Secondary: CatholicMedway High School
Secondary: PublicSir Frederick Banting Secondary School
Secondary: Public-
Elm Street Park
4.04km -
Ailsa Craig Community Center
North Middlesex ON 9.39km -
AAC on Regionals West
14.7km
-
HSBC ATM
260 Main St, Parkhill ON N0M 2K0 19.5km -
TD Bank Financial Group
1509 Fanshawe Park Rd W, London ON N6H 5L3 22.56km -
Localcoin Bitcoin ATM - Esso on the Run
1509 Fanshawe Park Rd W, London ON N6H 5L3 22.57km





