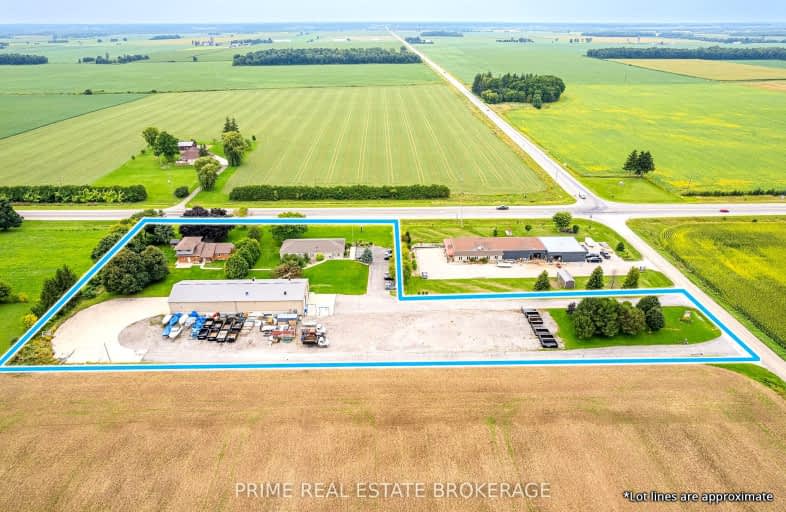
Video Tour
Car-Dependent
- Almost all errands require a car.
0
/100
Somewhat Bikeable
- Most errands require a car.
30
/100

McGillivray Central School
Elementary: Public
10.28 km
South Huron District - Elementary
Elementary: Public
15.13 km
St Patrick
Elementary: Catholic
8.16 km
Precious Blood Separate School
Elementary: Catholic
14.90 km
Exeter Elementary School
Elementary: Public
15.32 km
Wilberforce Public School
Elementary: Public
4.72 km
North Middlesex District High School
Secondary: Public
20.01 km
South Huron District High School
Secondary: Public
15.14 km
St. Andre Bessette Secondary School
Secondary: Catholic
24.39 km
Mother Teresa Catholic Secondary School
Secondary: Catholic
24.62 km
Medway High School
Secondary: Public
22.54 km
Sir Frederick Banting Secondary School
Secondary: Public
26.51 km
-
Scotiabank
280 Main St, Exeter ON N0M 1S6 15.11km -
CIBC
207 Main St N, Exeter ON N0M 1S3 16.6km -
TD Bank Financial Group
2165 Richmond St, London ON N6G 3V9 23.62km

