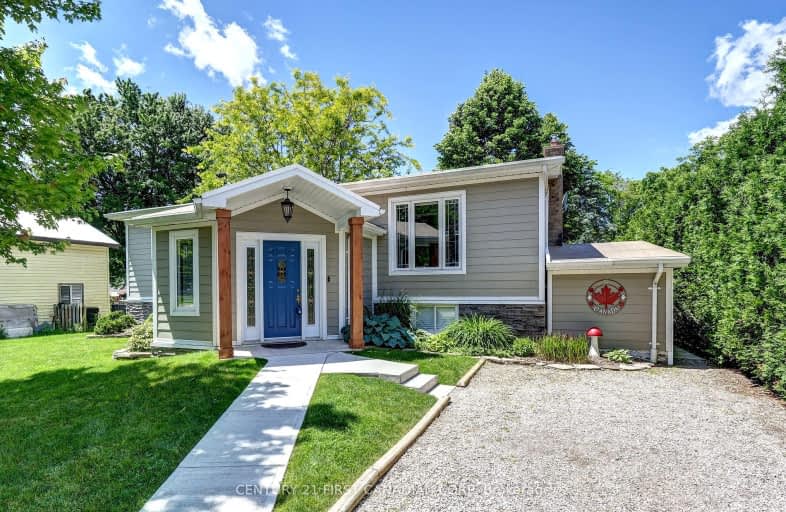Car-Dependent
- Almost all errands require a car.
0
/100
Somewhat Bikeable
- Most errands require a car.
27
/100

McGillivray Central School
Elementary: Public
10.35 km
East Williams Memorial Public School
Elementary: Public
12.86 km
St Patrick
Elementary: Catholic
7.19 km
Precious Blood Separate School
Elementary: Catholic
16.68 km
Wilberforce Public School
Elementary: Public
4.02 km
Oxbow Public School
Elementary: Public
14.52 km
North Middlesex District High School
Secondary: Public
19.65 km
South Huron District High School
Secondary: Public
16.91 km
St. Andre Bessette Secondary School
Secondary: Catholic
22.72 km
Mother Teresa Catholic Secondary School
Secondary: Catholic
23.21 km
Medway High School
Secondary: Public
21.03 km
Sir Frederick Banting Secondary School
Secondary: Public
24.87 km
-
Elm Street Park
4.41km -
Ailsa Craig Community Center
North Middlesex ON 9.17km -
Weldon Park
St John's Dr, Arva ON 21.23km
-
BMO Bank of Montreal
158 Main St, Lucan ON N0M 2J0 4.12km -
TD Canada Trust ATM
33406 Richmond St, Lucan ON N0M 2J0 4.66km -
BMO Bank of Montreal
400 Main St, Exeter ON N0M 1S6 16.53km


