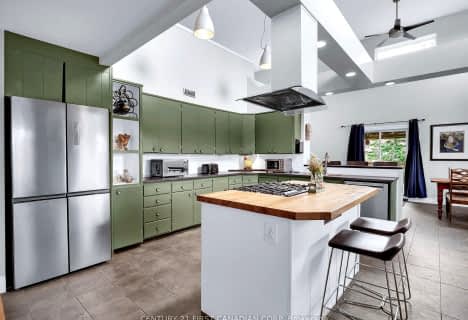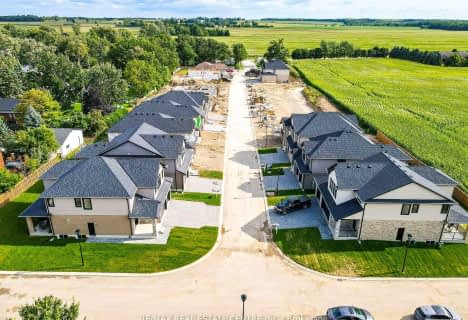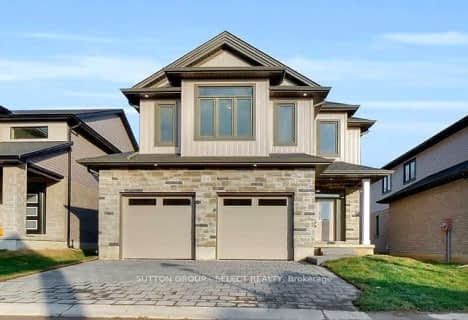
South Perth Centennial Public School
Elementary: Public
10.33 km
Holy Name of Mary School
Elementary: Catholic
14.04 km
St Patrick
Elementary: Catholic
7.41 km
Centennial Central School
Elementary: Public
18.11 km
Wilberforce Public School
Elementary: Public
8.62 km
Oxbow Public School
Elementary: Public
15.57 km
St Marys District Collegiate and Vocational Institute
Secondary: Public
14.23 km
St. Andre Bessette Secondary School
Secondary: Catholic
22.85 km
Mother Teresa Catholic Secondary School
Secondary: Catholic
19.40 km
Montcalm Secondary School
Secondary: Public
22.77 km
Medway High School
Secondary: Public
18.76 km
A B Lucas Secondary School
Secondary: Public
21.23 km




