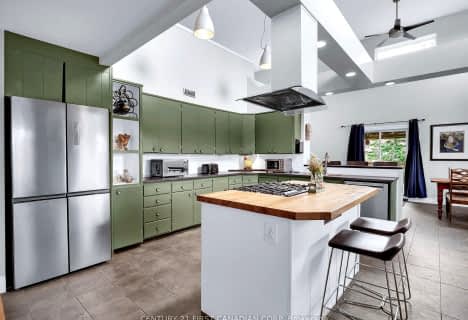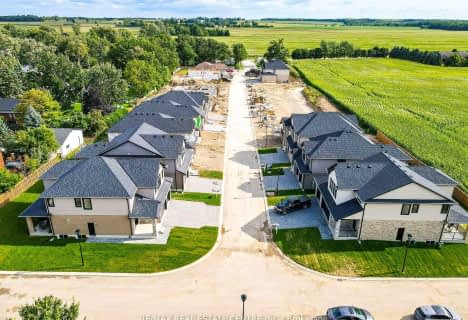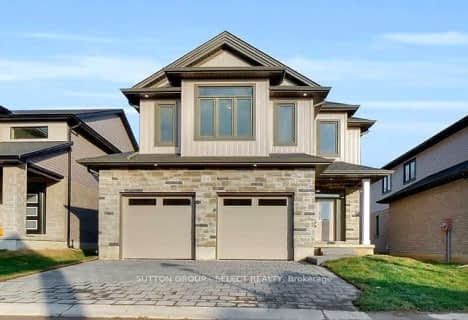
South Perth Centennial Public School
Elementary: Public
12.11 km
Holy Name of Mary School
Elementary: Catholic
15.98 km
St Patrick
Elementary: Catholic
6.18 km
Centennial Central School
Elementary: Public
18.73 km
Wilberforce Public School
Elementary: Public
6.73 km
Oxbow Public School
Elementary: Public
15.24 km
St Marys District Collegiate and Vocational Institute
Secondary: Public
16.22 km
South Huron District High School
Secondary: Public
18.68 km
St. Andre Bessette Secondary School
Secondary: Catholic
22.94 km
Mother Teresa Catholic Secondary School
Secondary: Catholic
20.13 km
Medway High School
Secondary: Public
19.18 km
A B Lucas Secondary School
Secondary: Public
21.95 km




