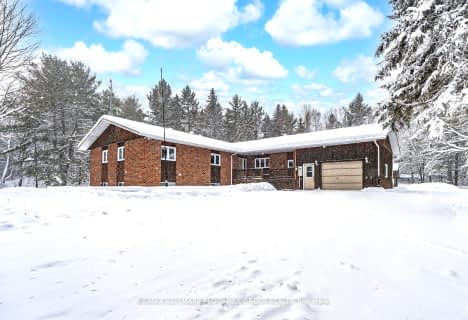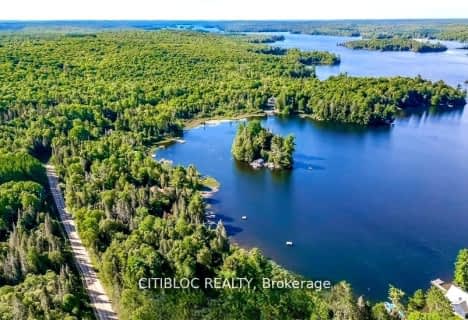Sold on Jun 29, 2015
Note: Property is not currently for sale or for rent.

-
Type: Detached
-
Style: Bungalow
-
Lot Size: 100 x 182
-
Age: No Data
-
Taxes: $4,445 per year
-
Days on Site: 14 Days
-
Added: Dec 16, 2024 (2 weeks on market)
-
Updated:
-
Last Checked: 3 months ago
-
MLS®#: X10726729
-
Listed By: Re/max legend real estate inc., brokerage (138)
Stunning is one way to describe the scenery of beautiful Eagle Lake. Located only 20 minutes North of the Muskoka s, this area is one of Ontario s best kept secrets! Here you will find a spacious executive home with sunny southern exposure, and a breathe-taking view of the lake. Some features of this 3200 sq. ft. home include: Huge kitchen with island, sunroom, hot tub, sauna, air conditioning, security system, wired for back-up generator, main floor laundry, detached garage, aluminium dock, large stone patio along the water, spacious bedrooms, fully finished walk-out basement, plenty of windows to see the lake, and much more! Don t miss out on this slice of paradise, you won t be disappointed. Only 2.5 hours North of Toronto.
Property Details
Facts for 41 MACHAR Crescent, Machar
Status
Days on Market: 14
Last Status: Sold
Sold Date: Jun 29, 2015
Closed Date: Jul 23, 2015
Expiry Date: Sep 15, 2015
Sold Price: $560,000
Unavailable Date: Jun 29, 2015
Input Date: Jun 15, 2015
Property
Status: Sale
Property Type: Detached
Style: Bungalow
Area: Machar
Availability Date: Flexible
Inside
Bedrooms: 1
Bedrooms Plus: 3
Bathrooms: 2
Kitchens: 1
Rooms: 6
Air Conditioning: Central Air
Fireplace: No
Washrooms: 2
Utilities
Electricity: Yes
Telephone: Yes
Building
Basement: Finished
Basement 2: W/O
Heat Type: Forced Air
Heat Source: Propane
Exterior: Stone
Exterior: Vinyl Siding
Water Supply Type: Drilled Well
Water Supply: Well
Special Designation: Unknown
Parking
Driveway: Other
Garage Spaces: 1
Garage Type: Attached
Fees
Tax Year: 2015
Tax Legal Description: PCL 7770 SEC NS; LT 8 PL M212; MACHAR
Taxes: $4,445
Land
Cross Street: Hwy 11 to South Rive
Municipality District: Machar
Pool: None
Sewer: Septic
Lot Depth: 182
Lot Frontage: 100
Lot Irregularities: 100' X 182'
Water Body Type: Lake
Access To Property: Yr Rnd Municpal Rd
Rooms
Room details for 41 MACHAR Crescent, Machar
| Type | Dimensions | Description |
|---|---|---|
| Living Main | 8.10 x 5.48 | |
| Kitchen Main | 6.60 x 4.74 | |
| Prim Bdrm Main | 4.41 x 3.50 | |
| Br Lower | 4.62 x 3.04 | |
| Br Lower | 3.02 x 3.65 | |
| Br Lower | 4.62 x 3.50 | |
| Bathroom Lower | - | |
| Family Lower | 8.53 x 5.25 | |
| Den Main | 2.41 x 2.08 | |
| Utility Lower | 4.62 x 2.18 | |
| Other Main | 4.62 x 2.89 | |
| Other Lower | 4.62 x 2.43 |
| XXXXXXXX | XXX XX, XXXX |
XXXXXXXX XXX XXXX |
|
| XXX XX, XXXX |
XXXXXX XXX XXXX |
$XXX,XXX | |
| XXXXXXXX | XXX XX, XXXX |
XXXX XXX XXXX |
$XXX,XXX |
| XXX XX, XXXX |
XXXXXX XXX XXXX |
$XXX,XXX |
| XXXXXXXX XXXXXXXX | XXX XX, XXXX | XXX XXXX |
| XXXXXXXX XXXXXX | XXX XX, XXXX | $564,900 XXX XXXX |
| XXXXXXXX XXXX | XXX XX, XXXX | $560,000 XXX XXXX |
| XXXXXXXX XXXXXX | XXX XX, XXXX | $564,900 XXX XXXX |

Land of Lakes Senior Public School
Elementary: PublicMagnetawan Central Public School
Elementary: PublicSouth Shore Education Centre
Elementary: PublicSt Gregory Separate School
Elementary: CatholicSouth River Public School
Elementary: PublicSundridge Centennial Public School
Elementary: PublicÉcole secondaire publique Odyssée
Secondary: PublicAlmaguin Highlands Secondary School
Secondary: PublicWest Ferris Secondary School
Secondary: PublicÉcole secondaire catholique Algonquin
Secondary: CatholicChippewa Secondary School
Secondary: PublicSt Joseph-Scollard Hall Secondary School
Secondary: Catholic- 4 bath
- 3 bed
- 1500 sqft
13 Davis Street, South River, Ontario • P0A 1X0 • South River
- 2 bath
- 3 bed
1153 Riding Ranch Road, South River, Ontario • P0A 1X0 • South River


