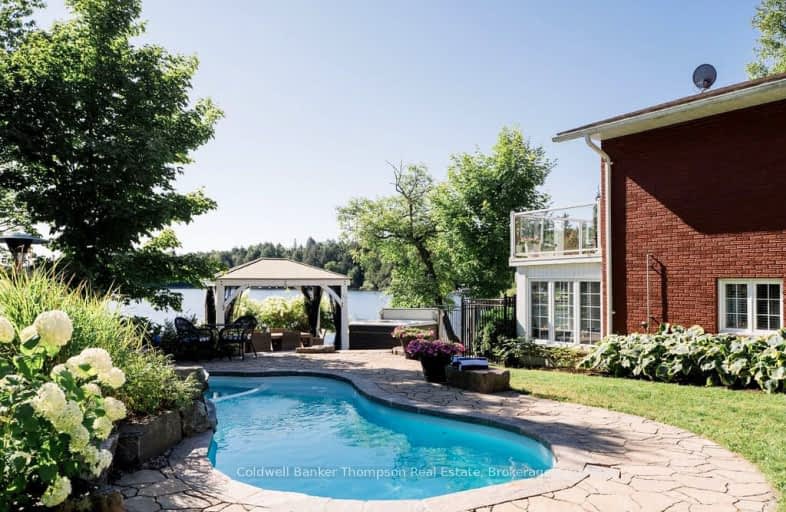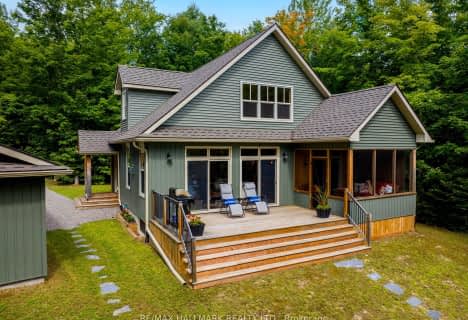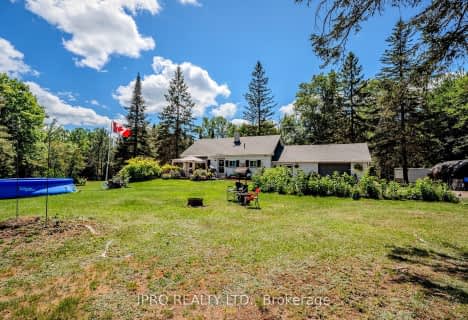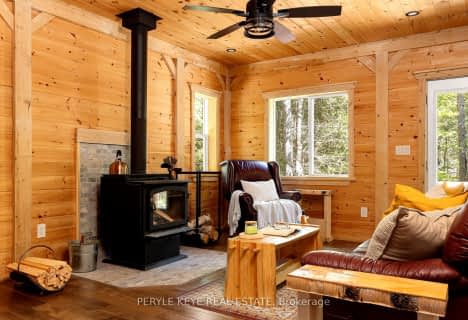Car-Dependent
- Almost all errands require a car.
Somewhat Bikeable
- Most errands require a car.

Land of Lakes Senior Public School
Elementary: PublicMagnetawan Central Public School
Elementary: PublicSouth Shore Education Centre
Elementary: PublicSt Gregory Separate School
Elementary: CatholicSouth River Public School
Elementary: PublicSundridge Centennial Public School
Elementary: PublicÉcole secondaire publique Odyssée
Secondary: PublicAlmaguin Highlands Secondary School
Secondary: PublicWest Ferris Secondary School
Secondary: PublicÉcole secondaire catholique Algonquin
Secondary: CatholicChippewa Secondary School
Secondary: PublicSt Joseph-Scollard Hall Secondary School
Secondary: Catholic-
Mikisew
Sundridge ON 1.73km -
Mikisew Provincial Park
South River ON P0A 1X0 10.06km -
Waterfront Park
Sundridge ON 12.02km
-
Kawartha Credit Union
83 Ottawa Ave Epo, South River ON P0A 1X0 10.54km -
Kawartha Credit Union
28 Church St, Magnetawan ON P0A 1P0 21.68km -
Kawartha Credit Union
186 Ontario St, Burk's Falls ON P0A 1C0 25.55km








