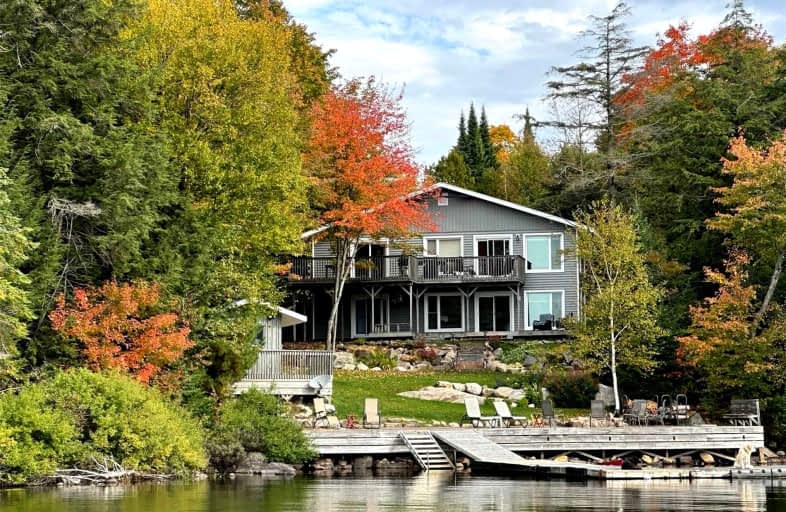Sold on Nov 28, 2022
Note: Property is not currently for sale or for rent.

-
Type: Detached
-
Style: 2-Storey
-
Lot Size: 100 x 406 Acres
-
Age: No Data
-
Taxes: $5,362 per year
-
Days on Site: 12 Days
-
Added: Nov 16, 2022 (1 week on market)
-
Updated:
-
Last Checked: 3 months ago
-
MLS®#: X5832789
-
Listed By: Re/max hallmark realty ltd., brokerage
Dream Big And Go Home To This Stunning Waterfront Gem. Immaculate, 3 Bedroom, 3 Bathroom Home On Eagle Lake.Great Privacy,Quiet Area Of South River.Sun All Day W/South Exposure. Open Concept,Walk Out To Deck.Main Floor Laundry/2 Piece Bathroom. Master Bedroom W/Walkout,Walk In Closet &4 Piece En-Suite Bathroom. Lower Level W/ Spacious Family/Recreation Room & Pine Ceilings & Walkout.2 Lower Bedrooms & 3 Piece Bathroom. Propane Forced Air. Drilled Well. Wired Generator. Insulated/Heated Bunkie W/3 Bedrooms, 2 Piece Bathroom & Sitting Area. Child Friendly Property,Gentle Walk To Shoreline & Sand Entry. Extensive Docking System. Waterside Boathouse.Shore Road Allowance Owned. 2021 New Septic System. 2022 New Siding.Plenty Of Parking Space, And Circular Driveway. 40 X 23 Quonset Hut Garage/Workshop. High Speed Internet W/ Starlink. Municipal Year Round Road. Don't Forget To Click The Media Arrow To View 3-D Imaging, Video And Virtual Tour. Everything You Need To Live Your Dream.
Extras
A Short Drive To Town For Shopping, Arena With Year-Round Ice, Curling Clubs, Tennis Courts, Baseball Fields, Library, Daycare, Royal Canadian Legion, Retirement Complexes And A Seniors Drop-In Centre, Medical Centre And School. All Season
Property Details
Facts for 227 Hawthorne Drive, South River
Status
Days on Market: 12
Last Status: Sold
Sold Date: Nov 28, 2022
Closed Date: Apr 17, 2023
Expiry Date: Jan 31, 2023
Sold Price: $1,192,000
Unavailable Date: Nov 28, 2022
Input Date: Nov 21, 2022
Prior LSC: Listing with no contract changes
Property
Status: Sale
Property Type: Detached
Style: 2-Storey
Area: South River
Availability Date: Flexible
Assessment Amount: $550,000
Assessment Year: 2022
Inside
Bedrooms: 3
Bedrooms Plus: 3
Bathrooms: 4
Kitchens: 1
Rooms: 12
Den/Family Room: Yes
Air Conditioning: None
Fireplace: No
Washrooms: 4
Building
Basement: Finished
Heat Type: Forced Air
Heat Source: Propane
Exterior: Vinyl Siding
Water Supply Type: Drilled Well
Water Supply: Other
Special Designation: Unknown
Other Structures: Workshop
Parking
Driveway: Circular
Garage Spaces: 6
Garage Type: Detached
Covered Parking Spaces: 8
Total Parking Spaces: 14
Fees
Tax Year: 2022
Tax Legal Description: Lt 9 Pl 203; Pt Rdal In Front Of Lt 23 Con 8 Macha
Taxes: $5,362
Land
Cross Street: See Remarks
Municipality District: South River
Fronting On: South
Parcel Number: 520540486
Pool: None
Sewer: Septic
Lot Depth: 406 Acres
Lot Frontage: 100 Acres
Acres: .50-1.99
Waterfront: Direct
Water Body Name: Eagle
Water Body Type: Lake
Water Frontage: 30.48
Access To Property: Yr Rnd Municpal Rd
Shoreline: Clean
Shoreline: Sandy
Shoreline Allowance: Owned
Shoreline Exposure: S
Alternative Power: Generator-Wired
Additional Media
- Virtual Tour: https://app.isparkssolutions.com/v2/DMEEOKZ/unbranded
Rooms
Room details for 227 Hawthorne Drive, South River
| Type | Dimensions | Description |
|---|---|---|
| Dining Main | 4.42 x 3.35 | |
| Living Main | 4.67 x 3.81 | |
| Kitchen Main | 4.42 x 4.47 | |
| Foyer Main | 3.78 x 2.31 | |
| Prim Bdrm Main | 4.95 x 4.04 | |
| Bathroom Main | 2.49 x 3.15 | 2 Pc Bath |
| Bathroom Main | 2.49 x 2.31 | 4 Pc Bath |
| Family Lower | 4.90 x 8.99 | |
| Utility Lower | 2.72 x 4.72 | |
| Bathroom Lower | 2.72 x 2.34 | 3 Pc Bath |
| Br Lower | 2.72 x 4.42 | |
| Br Lower | 4.80 x 3.53 |
| XXXXXXXX | XXX XX, XXXX |
XXXX XXX XXXX |
$X,XXX,XXX |
| XXX XX, XXXX |
XXXXXX XXX XXXX |
$X,XXX,XXX |
| XXXXXXXX XXXX | XXX XX, XXXX | $1,192,000 XXX XXXX |
| XXXXXXXX XXXXXX | XXX XX, XXXX | $1,190,000 XXX XXXX |

Magnetawan Central Public School
Elementary: PublicSouth Shore Education Centre
Elementary: PublicSt Gregory Separate School
Elementary: CatholicSouth River Public School
Elementary: PublicSundridge Centennial Public School
Elementary: PublicMapleridge Public School
Elementary: PublicÉcole secondaire publique Odyssée
Secondary: PublicAlmaguin Highlands Secondary School
Secondary: PublicWest Ferris Secondary School
Secondary: PublicÉcole secondaire catholique Algonquin
Secondary: CatholicChippewa Secondary School
Secondary: PublicSt Joseph-Scollard Hall Secondary School
Secondary: Catholic- 3 bath
- 3 bed
- 2000 sqft



