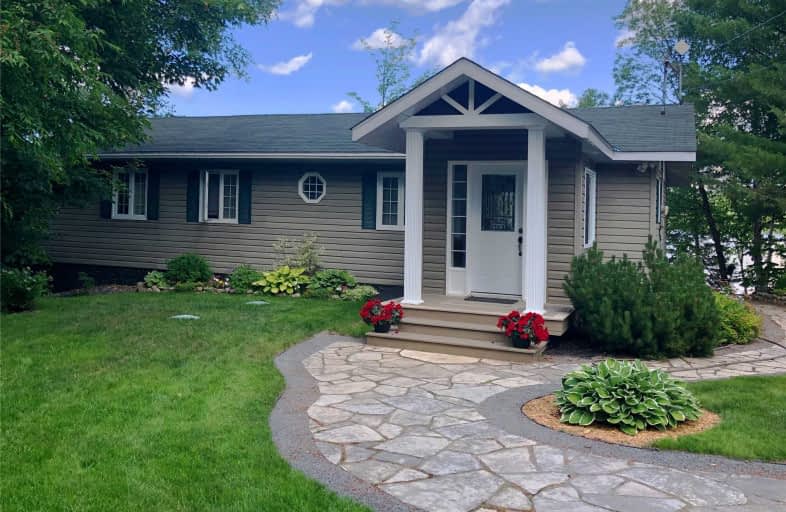
Land of Lakes Senior Public School
Elementary: Public
27.33 km
Magnetawan Central Public School
Elementary: Public
23.37 km
South Shore Education Centre
Elementary: Public
27.29 km
St Gregory Separate School
Elementary: Catholic
27.88 km
South River Public School
Elementary: Public
9.93 km
Sundridge Centennial Public School
Elementary: Public
12.91 km
École secondaire publique Odyssée
Secondary: Public
53.60 km
Almaguin Highlands Secondary School
Secondary: Public
10.45 km
West Ferris Secondary School
Secondary: Public
47.98 km
École secondaire catholique Algonquin
Secondary: Catholic
52.21 km
Chippewa Secondary School
Secondary: Public
51.35 km
St Joseph-Scollard Hall Secondary School
Secondary: Catholic
52.71 km


