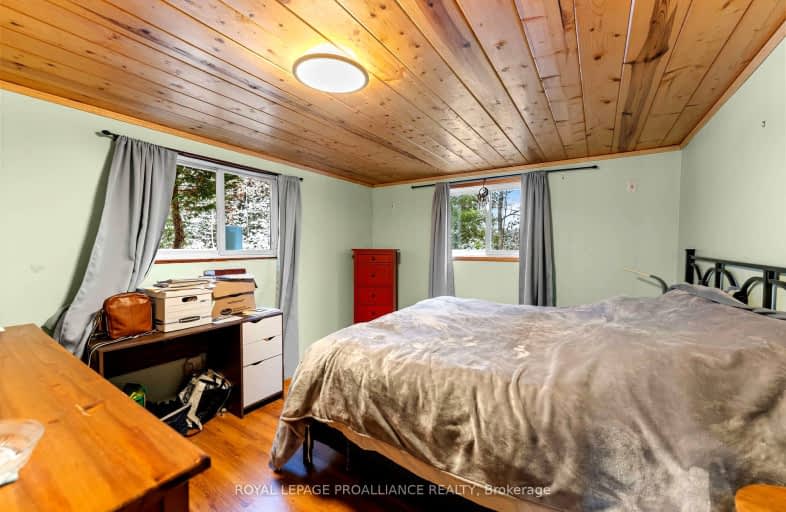Sold on Mar 04, 2025
Note: Property is not currently for sale or for rent.

-
Type: Detached
-
Style: Bungalow
-
Size: 1500 sqft
-
Lot Size: 1280 x 3280 Feet
-
Age: 16-30 years
-
Taxes: $5,642 per year
-
Days on Site: 126 Days
-
Added: Oct 29, 2024 (4 months on market)
-
Updated:
-
Last Checked: 3 months ago
-
MLS®#: X9767464
-
Listed By: Royal lepage proalliance realty
Privacy, seclusion, surrounded by views of hills, lakefront, and forest... with 62 acres and over 600 feet of shoreline on Serran Lake, you have found your personal paradise. In the Kaszuby area of Barry's Bay, where the location offers you access along paved roads, the Wadsworth Lake public beach, and all the nearby amenities & hospital. Mature trees surround. Trails, frontage on two lakes, and the personal gateway to Blueberry Hill, reaching the spot with the most breathtaking views of the Kaszuby region. Built in 2000, the 5-bedroom home is off grid, and uses solar power, propane cooking & on-demand hot water, certified woodstove, plus a backup generator. Open concept home with cathedral ceilings, skylights, sliding door to the upper deck, and a walkout lower level. SO much space for a family to enjoy the home and all the benefits of outdoor living along the lake! Great fishing and swimming, panoramic views of the landscape, and a bounty of property to enjoy. Viewings are by appointment only (no drive through permitted).
Property Details
Facts for 42 Suncrest Lane, Madawaska Valley
Status
Days on Market: 126
Last Status: Sold
Sold Date: Mar 04, 2025
Closed Date: May 14, 2025
Expiry Date: May 01, 2025
Sold Price: $950,000
Unavailable Date: Mar 05, 2025
Input Date: Oct 29, 2024
Property
Status: Sale
Property Type: Detached
Style: Bungalow
Size (sq ft): 1500
Age: 16-30
Area: Madawaska Valley
Community: 570 - Madawaska Valley
Availability Date: Flexible
Assessment Amount: $499,000
Assessment Year: 2024
Inside
Bedrooms: 5
Bathrooms: 2
Kitchens: 1
Rooms: 7
Den/Family Room: No
Air Conditioning: None
Fireplace: Yes
Laundry Level: Lower
Central Vacuum: N
Washrooms: 2
Utilities
Electricity: No
Gas: No
Building
Basement: Finished
Basement 2: Full
Heat Type: Other
Heat Source: Wood
Exterior: Wood
Water Supply Type: Drilled Well
Water Supply: Well
Special Designation: Unknown
Retirement: N
Parking
Driveway: Private
Garage Spaces: 4
Garage Type: Carport
Covered Parking Spaces: 4
Total Parking Spaces: 8
Fees
Tax Year: 2024
Tax Legal Description: LT 23, CON 10.. RADCLIFFE WARD, ECEPT PT 1 49R17410.TOWNSHIP MAD
Taxes: $5,642
Highlights
Feature: Lake/Pond
Feature: Waterfront
Land
Cross Street: Hopefield Road
Municipality District: Madawaska Valley
Fronting On: South
Parcel Number: 575780067
Pool: None
Sewer: Septic
Lot Depth: 3280 Feet
Lot Frontage: 1280 Feet
Acres: 50-99.99
Zoning: Residential
Waterfront: Direct
Water Body Type: Lake
Water Frontage: 182
Access To Property: Private Road
Easements Restrictions: Unknown
Water Features: Dock
Shoreline: Clean
Shoreline: Sandy
Shoreline Allowance: None
Shoreline Exposure: E
Alternative Power: Solar Power
Rural Services: Off Grid
Water Delivery Features: Water Treatmnt
Additional Media
- Virtual Tour: https://listings.revelmarketingagency.com/42-Suncrest-Ln-Barry-s-Bay-ON-K0J-1B0-Canada?mls=
Rooms
Room details for 42 Suncrest Lane, Madawaska Valley
| Type | Dimensions | Description |
|---|---|---|
| Kitchen Main | 2.13 x 6.22 | |
| Living Main | 3.76 x 6.22 | Combined W/Dining |
| Prim Bdrm Main | 3.40 x 3.99 | |
| 2nd Br Main | 2.56 x 3.02 | |
| 3rd Br Main | 4.32 x 3.02 | |
| 4th Br Main | 2.64 x 3.02 | |
| Bathroom Main | 1.52 x 2.03 | 4 Pc Bath |
| Loft Upper | 3.40 x 3.98 | Combined W/Br |
| Family Lower | 10.36 x 5.99 | |
| Den Lower | 2.82 x 5.87 | |
| Utility Lower | 6.07 x 1.80 | |
| Bathroom Lower | 2.77 x 4.34 | 2 Pc Bath |
| XXXXXXXX | XXX XX, XXXX |
XXXXXXXX XXX XXXX |
|
| XXX XX, XXXX |
XXXXXX XXX XXXX |
$XXX,XXX | |
| XXXXXXXX | XXX XX, XXXX |
XXXXXX XXX XXXX |
$XXX,XXX |
| XXXXXXXX XXXXXXXX | XXX XX, XXXX | XXX XXXX |
| XXXXXXXX XXXXXX | XXX XX, XXXX | $995,000 XXX XXXX |
| XXXXXXXX XXXXXX | XXX XX, XXXX | $998,500 XXX XXXX |
Car-Dependent
- Almost all errands require a car.
Somewhat Bikeable
- Almost all errands require a car.

George Vanier Separate School
Elementary: CatholicSherwood Public School
Elementary: PublicKillaloe Public School
Elementary: PublicSt John Bosco Separate School
Elementary: CatholicPalmer Rapids Public School
Elementary: PublicSt Andrew's Separate School
Elementary: CatholicRenfrew County Adult Day School
Secondary: PublicÉcole secondaire catholique Jeanne-Lajoie
Secondary: CatholicOpeongo High School
Secondary: PublicMadawaska Valley District High School
Secondary: PublicValour JK to 12 School - Secondary School
Secondary: PublicNorth Hastings High School
Secondary: Public

