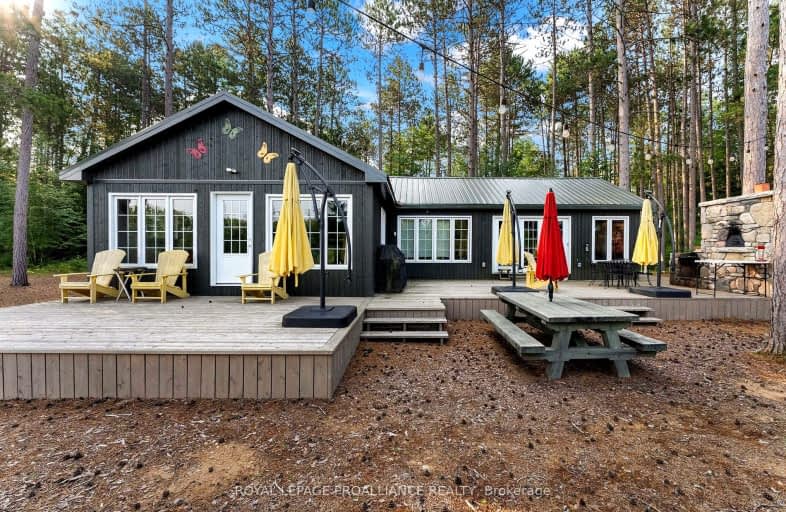Car-Dependent
- Almost all errands require a car.
0
/100
Somewhat Bikeable
- Most errands require a car.
27
/100

George Vanier Separate School
Elementary: Catholic
3.66 km
Hermon Public School
Elementary: Public
30.01 km
Sherwood Public School
Elementary: Public
12.54 km
St John Bosco Separate School
Elementary: Catholic
12.86 km
Palmer Rapids Public School
Elementary: Public
12.15 km
St Andrew's Separate School
Elementary: Catholic
26.02 km
Renfrew County Adult Day School
Secondary: Public
63.16 km
École secondaire catholique Jeanne-Lajoie
Secondary: Catholic
63.16 km
Opeongo High School
Secondary: Public
54.02 km
Madawaska Valley District High School
Secondary: Public
11.72 km
Valour JK to 12 School - Secondary School
Secondary: Public
64.42 km
North Hastings High School
Secondary: Public
39.96 km
-
Crooked Slide Park
Renfrew ON 2.47km -
Millenium Park
Renfrew ON 6.29km -
Zurakowski Park - Barry's Bay
Barry's Bay ON 12.6km
-
BMO Bank of Montreal
19544 Opeongo Line, Barry's Bay ON K0J 1B0 12.64km -
Northern Credit Union
19630 Opeongo Line W, Madawaska Valley ON K0J 1B0 12.84km -
CIBC
157 Queen St, Killaloe ON K0J 2A0 25.92km


