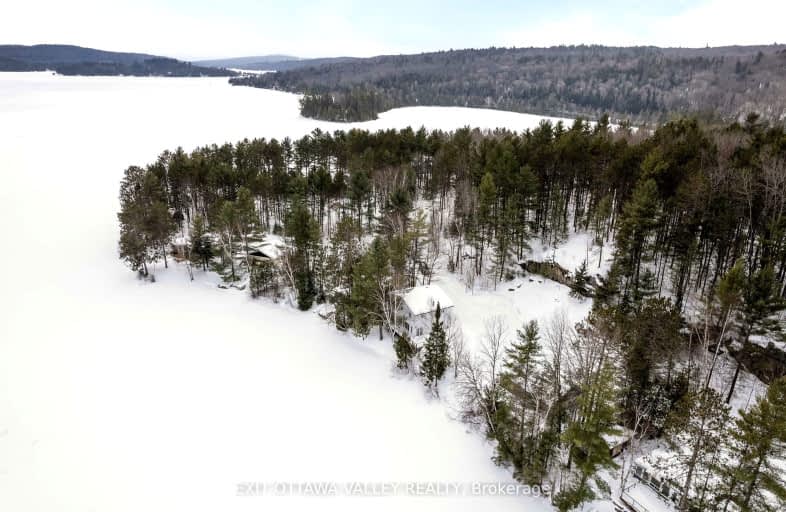Car-Dependent
- Almost all errands require a car.
Somewhat Bikeable
- Almost all errands require a car.

George Vanier Separate School
Elementary: CatholicMaynooth Public School
Elementary: PublicSherwood Public School
Elementary: PublicKillaloe Public School
Elementary: PublicSt John Bosco Separate School
Elementary: CatholicPalmer Rapids Public School
Elementary: PublicRenfrew County Adult Day School
Secondary: PublicÉcole secondaire catholique Jeanne-Lajoie
Secondary: CatholicMackenzie Community School - Secondary School
Secondary: PublicMadawaska Valley District High School
Secondary: PublicValour JK to 12 School - Secondary School
Secondary: PublicNorth Hastings High School
Secondary: Public-
Zurakowski Park - Barry's Bay
Barry's Bay ON 7.89km -
J.r. Booth Memorial Park
South Algonquin ON 16.54km -
Millenium Park
Renfrew ON 18.52km
-
Northern Credit Union
19630 Opeongo Line W, Madawaska Valley ON K0J 1B0 7.52km -
BMO Bank of Montreal
19544 Opeongo Line, Barry's Bay ON K0J 1B0 7.87km -
CIBC
157 Queen St, Killaloe ON K0J 2A0 27.87km


