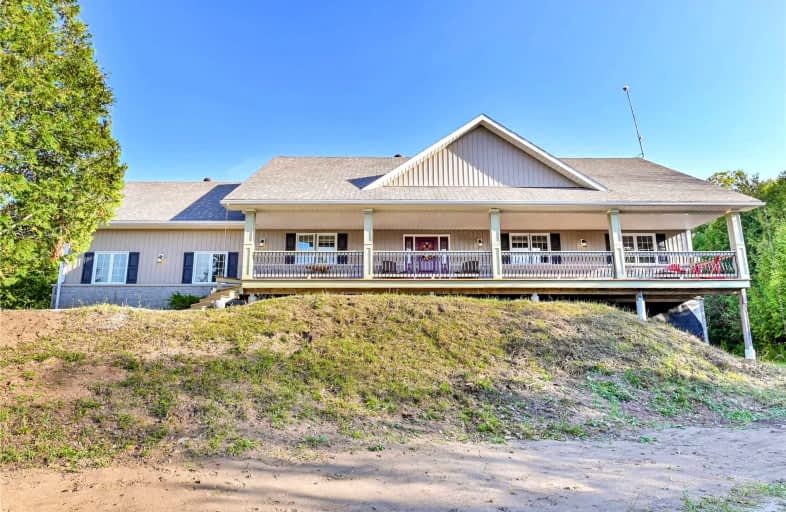Sold on Sep 15, 2021
Note: Property is not currently for sale or for rent.

-
Type: Detached
-
Style: Bungaloft
-
Lot Size: 296.7 x 449.93 Feet
-
Age: No Data
-
Taxes: $4,157 per year
-
Days on Site: 7 Days
-
Added: Sep 08, 2021 (1 week on market)
-
Updated:
-
Last Checked: 3 months ago
-
MLS®#: X5363247
-
Listed By: Royal lepage proalliance realty, brokerage
Tucked In On A 5 Acre Lot & Not Visible To The Road, Open Concept Kitchen, Dining & Living Room, Loft & Luxurious Primary Bedroom W Ensuite. Big Front Porch And Backyard Oasis! Fully Finished Walk Out Basement. Oversized Detached Garage With Workshop With All The Bells And Whistles With Oversized Doors Front And Back !Also An Attached Garage With Oversized Doors & Storage! Located 10 Minutes To The Town Of Madoc & Easy Commute To Belleville! A Must See !
Property Details
Facts for 107 Palmer Road, Madoc
Status
Days on Market: 7
Last Status: Sold
Sold Date: Sep 15, 2021
Closed Date: Nov 05, 2021
Expiry Date: Dec 31, 2021
Sold Price: $810,000
Unavailable Date: Sep 15, 2021
Input Date: Sep 08, 2021
Prior LSC: Listing with no contract changes
Property
Status: Sale
Property Type: Detached
Style: Bungaloft
Area: Madoc
Availability Date: Tbd
Inside
Bedrooms: 4
Bathrooms: 2
Kitchens: 1
Rooms: 16
Den/Family Room: Yes
Air Conditioning: Central Air
Fireplace: No
Washrooms: 2
Building
Basement: Fin W/O
Heat Type: Forced Air
Heat Source: Oil
Exterior: Alum Siding
Exterior: Brick
Water Supply: Well
Special Designation: Unknown
Parking
Driveway: Private
Garage Spaces: 2
Garage Type: Attached
Covered Parking Spaces: 8
Total Parking Spaces: 10
Fees
Tax Year: 2021
Tax Legal Description: Pt Lt 21 Con 3 Madoc Pt 1 21R22318; Madoc,
Taxes: $4,157
Land
Cross Street: Union Rd & Palmer Rd
Municipality District: Madoc
Fronting On: South
Parcel Number: 402110113
Pool: None
Sewer: Septic
Lot Depth: 449.93 Feet
Lot Frontage: 296.7 Feet
Acres: 5-9.99
Zoning: Rr
Waterfront: None
Rooms
Room details for 107 Palmer Road, Madoc
| Type | Dimensions | Description |
|---|---|---|
| Mudroom Main | 1.70 x 3.94 | |
| Kitchen Main | 2.79 x 4.47 | |
| Dining Main | 2.82 x 4.47 | |
| Living Main | 4.72 x 4.47 | |
| Bathroom Main | - | 4 Pc Bath |
| Br Main | 4.85 x 4.70 | |
| Br Main | 3.58 x 3.12 | |
| Br Main | 3.68 x 3.12 | |
| Br Upper | 3.61 x 4.24 | |
| Loft Upper | 4.80 x 4.22 | |
| Den Bsmt | 6.27 x 8.69 | |
| Bathroom Bsmt | - | 2 Pc Bath |
| XXXXXXXX | XXX XX, XXXX |
XXXX XXX XXXX |
$XXX,XXX |
| XXX XX, XXXX |
XXXXXX XXX XXXX |
$XXX,XXX |
| XXXXXXXX XXXX | XXX XX, XXXX | $810,000 XXX XXXX |
| XXXXXXXX XXXXXX | XXX XX, XXXX | $799,900 XXX XXXX |

Madoc Township Public School
Elementary: PublicEarl Prentice Public School
Elementary: PublicMarmora Senior Public School
Elementary: PublicSacred Heart Catholic School
Elementary: CatholicSt Carthagh Catholic School
Elementary: CatholicMadoc Public School
Elementary: PublicNorth Addington Education Centre
Secondary: PublicNorwood District High School
Secondary: PublicCampbellford District High School
Secondary: PublicCentre Hastings Secondary School
Secondary: PublicQuinte Secondary School
Secondary: PublicSt Theresa Catholic Secondary School
Secondary: Catholic

