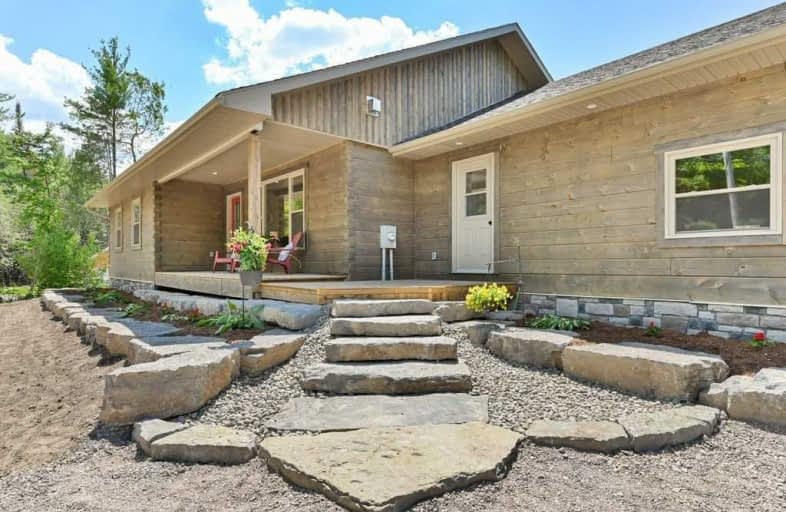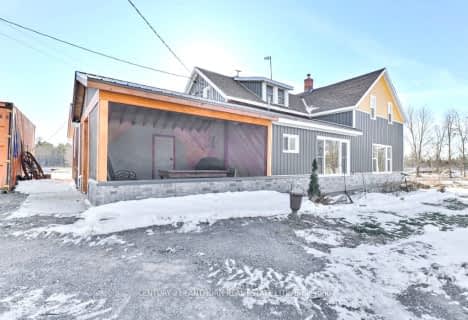Sold on Jul 21, 2021
Note: Property is not currently for sale or for rent.

-
Type: Detached
-
Style: Bungalow
-
Lot Size: 186 x 249 Feet
-
Age: No Data
-
Days on Site: 49 Days
-
Added: Jun 02, 2021 (1 month on market)
-
Updated:
-
Last Checked: 3 months ago
-
MLS®#: X5257750
-
Listed By: The wooden duck real estate brokerage inc., brokerage
This Stunning, Detailed 3 Bed, 2 Bath Custom Log Home Comes With Spacious Mudroom With Built In Bench, Hooks And Shelving. Open Concept Kitchen/Dining Room/Living Room Is Gorgeous With Granite Countertops, Custom Cabinetry And Hardwood Flooring Throughout. Don't Miss The Butlers Pantry; Perfect For Storing Kitchen Appliances Or Coffee Bar. Two Covered Deck Areas Designed For Entertaining, Main Floor Laundry, Primary Bedroom With Walk In Closet And Ensuite.
Property Details
Facts for 181 Jarvis Road, Madoc
Status
Days on Market: 49
Last Status: Sold
Sold Date: Jul 21, 2021
Closed Date: Aug 17, 2021
Expiry Date: Oct 01, 2021
Sold Price: $720,000
Unavailable Date: Jul 21, 2021
Input Date: Jun 02, 2021
Property
Status: Sale
Property Type: Detached
Style: Bungalow
Area: Madoc
Availability Date: Flexible
Inside
Bedrooms: 3
Bathrooms: 2
Kitchens: 1
Rooms: 10
Den/Family Room: No
Air Conditioning: Central Air
Fireplace: Yes
Washrooms: 2
Building
Basement: Full
Basement 2: Unfinished
Heat Type: Forced Air
Heat Source: Propane
Exterior: Log
Water Supply: Well
Special Designation: Unknown
Parking
Driveway: Pvt Double
Garage Spaces: 2
Garage Type: Attached
Covered Parking Spaces: 10
Total Parking Spaces: 10
Fees
Tax Year: 2021
Tax Legal Description: Pt Lt 5 Con 2 Madoc Pt 1 21R12779 Cont'd *
Highlights
Feature: Golf
Feature: Library
Feature: Park
Feature: Place Of Worship
Feature: Rec Centre
Feature: School Bus Route
Land
Cross Street: Highway 7
Municipality District: Madoc
Fronting On: West
Pool: None
Sewer: Septic
Lot Depth: 249 Feet
Lot Frontage: 186 Feet
Acres: .50-1.99
Additional Media
- Virtual Tour: https://unbranded.youriguide.com/181_jarvis_rd_madoc_on/
Rooms
Room details for 181 Jarvis Road, Madoc
| Type | Dimensions | Description |
|---|---|---|
| Bathroom Main | 2.09 x 2.39 | 4 Pc Bath |
| Bathroom Main | 1.57 x 3.27 | 4 Pc Ensuite |
| Br Main | 3.49 x 4.11 | |
| Br Main | 3.47 x 4.10 | |
| Kitchen Main | 7.37 x 7.65 | |
| Laundry Main | 3.57 x 6.06 | |
| Living Main | 5.92 x 6.29 | |
| Mudroom Main | 2.02 x 4.31 | |
| Br Main | 4.13 x 4.25 | |
| Utility Main | 10.93 x 16.08 |
| XXXXXXXX | XXX XX, XXXX |
XXXX XXX XXXX |
$XXX,XXX |
| XXX XX, XXXX |
XXXXXX XXX XXXX |
$XXX,XXX |
| XXXXXXXX XXXX | XXX XX, XXXX | $720,000 XXX XXXX |
| XXXXXXXX XXXXXX | XXX XX, XXXX | $799,000 XXX XXXX |

Madoc Township Public School
Elementary: PublicEarl Prentice Public School
Elementary: PublicMarmora Senior Public School
Elementary: PublicSacred Heart Catholic School
Elementary: CatholicMadoc Public School
Elementary: PublicStirling Public School
Elementary: PublicNicholson Catholic College
Secondary: CatholicCampbellford District High School
Secondary: PublicCentre Hastings Secondary School
Secondary: PublicQuinte Secondary School
Secondary: PublicSt Theresa Catholic Secondary School
Secondary: CatholicCentennial Secondary School
Secondary: Public- 2 bath
- 4 bed
- 1100 sqft



