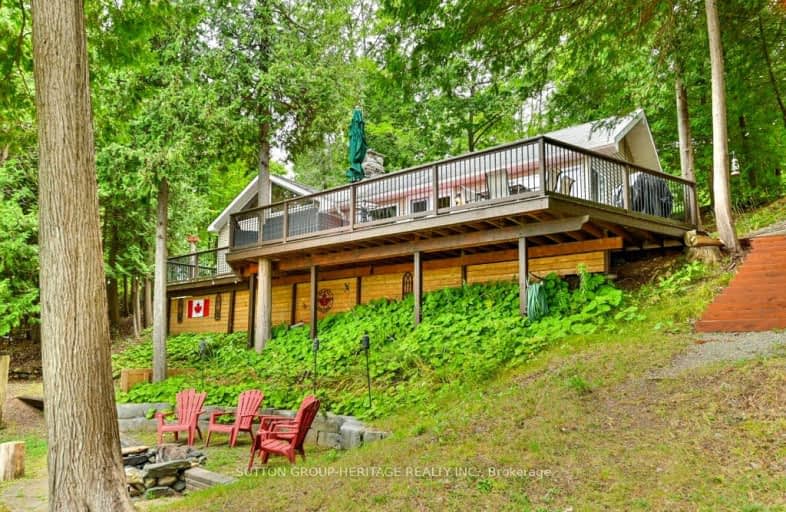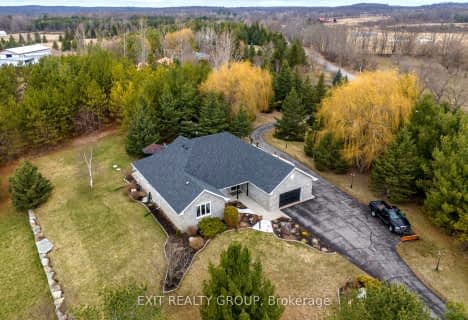Car-Dependent
- Almost all errands require a car.
0
/100
Somewhat Bikeable
- Almost all errands require a car.
20
/100

Madoc Township Public School
Elementary: Public
8.32 km
Marmora Senior Public School
Elementary: Public
16.78 km
St Carthagh Catholic School
Elementary: Catholic
11.39 km
Tweed Elementary School
Elementary: Public
11.31 km
Madoc Public School
Elementary: Public
1.89 km
Stirling Public School
Elementary: Public
22.93 km
Nicholson Catholic College
Secondary: Catholic
36.15 km
Centre Hastings Secondary School
Secondary: Public
1.92 km
Quinte Secondary School
Secondary: Public
35.23 km
Moira Secondary School
Secondary: Public
35.79 km
St Theresa Catholic Secondary School
Secondary: Catholic
33.75 km
Centennial Secondary School
Secondary: Public
37.14 km
-
Centre Hastings Family Park
Hwy 62 (Highway 62 & Seymour), Madoc ON 1.63km -
Madoc Public School Playground
32 Baldwin St, Madoc ON 1.98km -
Madoc Playground
Durham St S, Madoc ON 2.02km
-
TD Canada Trust Branch and ATM
18 St Lawrence St W, Madoc ON K0K 2K0 2.11km -
TD Bank Financial Group
18 St Lawrence St W, Madoc ON K0K 2K0 2.11km -
TD Bank Financial Group
114 Bonjour Blvd, Madoc ON K0K 2K0 3.13km





