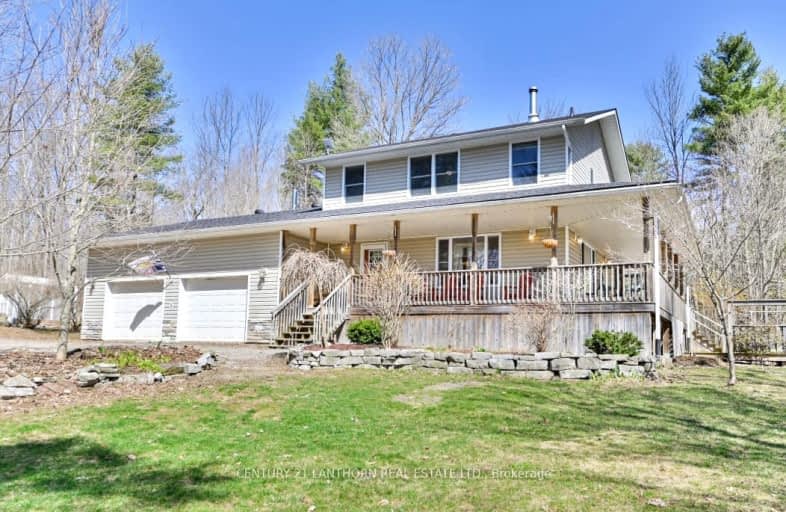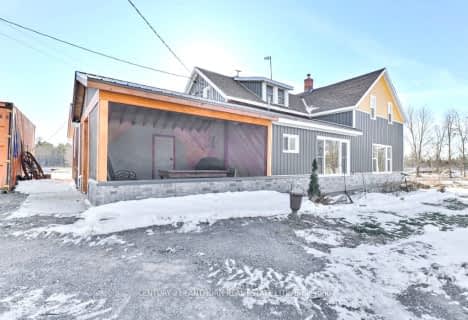Car-Dependent
- Almost all errands require a car.
0
/100
Somewhat Bikeable
- Almost all errands require a car.
21
/100

Madoc Township Public School
Elementary: Public
5.01 km
Earl Prentice Public School
Elementary: Public
13.23 km
Marmora Senior Public School
Elementary: Public
12.36 km
Sacred Heart Catholic School
Elementary: Catholic
13.18 km
Tweed Elementary School
Elementary: Public
16.85 km
Madoc Public School
Elementary: Public
4.41 km
Nicholson Catholic College
Secondary: Catholic
40.59 km
Campbellford District High School
Secondary: Public
31.76 km
Centre Hastings Secondary School
Secondary: Public
4.55 km
Quinte Secondary School
Secondary: Public
39.61 km
St Theresa Catholic Secondary School
Secondary: Catholic
38.26 km
Centennial Secondary School
Secondary: Public
41.37 km
-
Madoc Playground
Durham St S, Madoc ON 4.23km -
Madoc Public School Playground
32 Baldwin St, Madoc ON 4.32km -
Centre Hastings Family Park
Hwy 62 (Highway 62 & Seymour), Madoc ON 4.45km
-
TD Bank Financial Group
114 Bonjour Blvd, Madoc ON K0K 2K0 3.3km -
TD Canada Trust Branch and ATM
18 St Lawrence St W, Madoc ON K0K 2K0 4.17km -
TD Bank Financial Group
18 St Lawrence St W, Madoc ON K0K 2K0 4.16km



