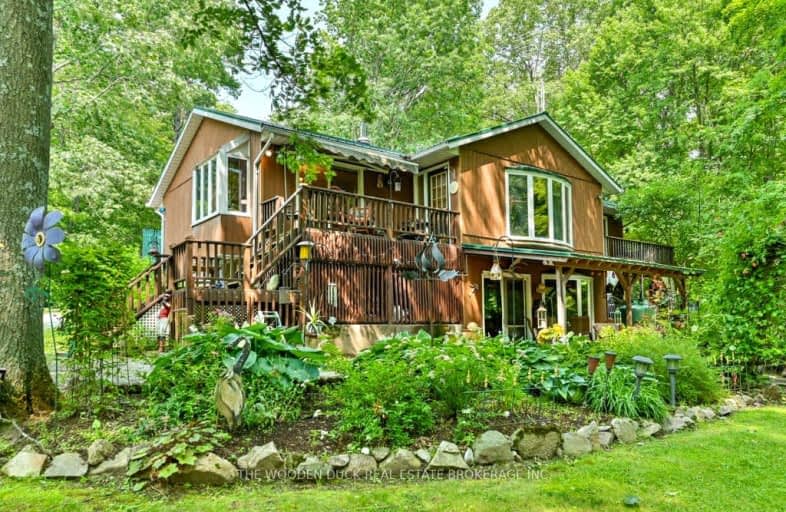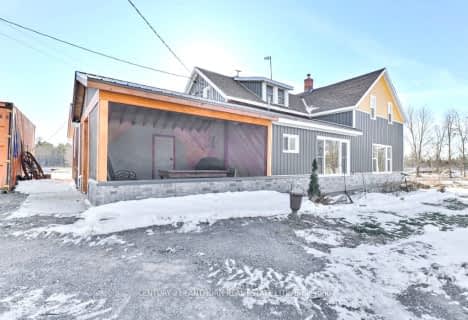Car-Dependent
- Almost all errands require a car.
0
/100
Somewhat Bikeable
- Almost all errands require a car.
7
/100

Madoc Township Public School
Elementary: Public
7.37 km
Earl Prentice Public School
Elementary: Public
10.00 km
Marmora Senior Public School
Elementary: Public
9.14 km
Sacred Heart Catholic School
Elementary: Catholic
9.99 km
Madoc Public School
Elementary: Public
7.41 km
Stirling Public School
Elementary: Public
24.72 km
Nicholson Catholic College
Secondary: Catholic
41.19 km
Campbellford District High School
Secondary: Public
29.33 km
Centre Hastings Secondary School
Secondary: Public
7.59 km
Quinte Secondary School
Secondary: Public
40.17 km
St Theresa Catholic Secondary School
Secondary: Catholic
38.93 km
Centennial Secondary School
Secondary: Public
41.80 km



