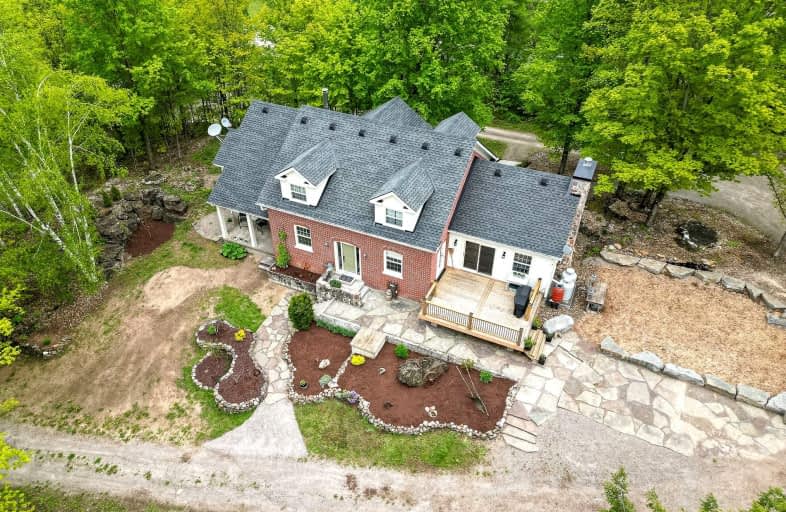Car-Dependent
- Almost all errands require a car.
0
/100
Somewhat Bikeable
- Almost all errands require a car.
10
/100

Madoc Township Public School
Elementary: Public
3.20 km
Marmora Senior Public School
Elementary: Public
17.80 km
Sacred Heart Catholic School
Elementary: Catholic
18.65 km
St Carthagh Catholic School
Elementary: Catholic
13.42 km
Tweed Elementary School
Elementary: Public
13.53 km
Madoc Public School
Elementary: Public
4.42 km
North Addington Education Centre
Secondary: Public
37.33 km
Nicholson Catholic College
Secondary: Catholic
42.10 km
Centre Hastings Secondary School
Secondary: Public
4.26 km
Quinte Secondary School
Secondary: Public
41.19 km
Moira Secondary School
Secondary: Public
41.67 km
St Theresa Catholic Secondary School
Secondary: Catholic
39.69 km
-
Madoc Public School Playground
32 Baldwin St, Madoc ON 4.36km -
Madoc Playground
Durham St S, Madoc ON 4.4km -
Centre Hastings Family Park
Hwy 62 (Highway 62 & Seymour), Madoc ON 4.83km
-
TD Bank Financial Group
18 St Lawrence St W, Madoc ON K0K 2K0 3.66km -
TD Bank Financial Group
114 Bonjour Blvd, Madoc ON K0K 2K0 3.78km -
TD Bank Financial Group
18 St Lawrence St W, Madoc ON K0K 2K0 4.32km


