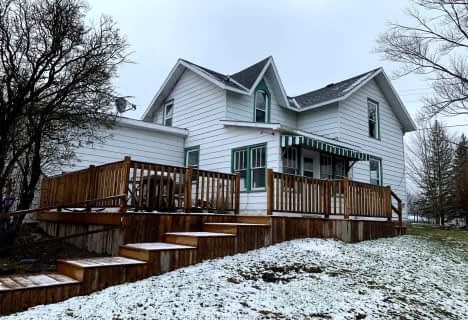Sold on Oct 08, 2021
Note: Property is not currently for sale or for rent.

-
Type: Detached
-
Style: Bungalow-Raised
-
Lot Size: 60 x 119
-
Age: 6-15 years
-
Taxes: $2,661 per year
-
Days on Site: 10 Days
-
Added: Jul 10, 2023 (1 week on market)
-
Updated:
-
Last Checked: 3 months ago
-
MLS®#: X6556316
-
Listed By: Re/max quinte ltd., brokerage
Beautiful hi-ranch home in Madoc. Main floor: 3 Bedrooms, full bath, open concept living/dining/kitchen with patio doors to BBQ area and above ground 18' pool (heated with natural gas). Lower Level has 2 bedrooms, 3pc bath, family room and laundry with walk-out to back yard which is fully fenced. Economical family living close to schools, park and shopping area.
Property Details
Facts for 73 Mckenzie Street Street, Madoc
Status
Days on Market: 10
Last Status: Sold
Sold Date: Oct 08, 2021
Closed Date: Nov 29, 2021
Expiry Date: Dec 28, 2021
Sold Price: $469,900
Unavailable Date: Oct 08, 2021
Input Date: Sep 29, 2021
Prior LSC: Sold
Property
Status: Sale
Property Type: Detached
Style: Bungalow-Raised
Age: 6-15
Area: Madoc
Availability Date: 30TO59
Assessment Amount: $182,000
Assessment Year: 2016
Inside
Bedrooms: 3
Bedrooms Plus: 2
Bathrooms: 2
Kitchens: 1
Rooms: 7
Air Conditioning: Central Air
Washrooms: 2
Building
Basement: Full
Basement 2: Part Fin
Exterior: Brick
Exterior: Vinyl Siding
Elevator: N
Parking
Covered Parking Spaces: 2
Total Parking Spaces: 2
Fees
Tax Year: 2021
Tax Legal Description: PCL plan 1, Sec 21M180, LT 2, Plan 21M180: Madoc
Taxes: $2,661
Land
Cross Street: Madoc Village - Elgi
Municipality District: Madoc
Parcel Number: 401930002
Pool: Abv Grnd
Sewer: Sewers
Lot Depth: 119
Lot Frontage: 60
Acres: < .50
Zoning: res
Rooms
Room details for 73 Mckenzie Street Street, Madoc
| Type | Dimensions | Description |
|---|---|---|
| Living Main | 3.25 x 3.78 | |
| Dining Main | 3.15 x 3.48 | |
| Kitchen Main | 3.48 x 2.90 | |
| Prim Bdrm Main | 3.25 x 3.45 | |
| Br Main | 2.57 x 3.58 | |
| Br Main | 2.79 x 3.61 | |
| Family Lower | 7.32 x 3.91 | |
| Br Lower | 3.40 x 3.45 | |
| Br Lower | 3.66 x 2.74 | |
| Bathroom Main | - | |
| Bathroom Lower | - |
| XXXXXXXX | XXX XX, XXXX |
XXXX XXX XXXX |
$XXX,XXX |
| XXX XX, XXXX |
XXXXXX XXX XXXX |
$XXX,XXX | |
| XXXXXXXX | XXX XX, XXXX |
XXXXXXXX XXX XXXX |
|
| XXX XX, XXXX |
XXXXXX XXX XXXX |
$XXX,XXX | |
| XXXXXXXX | XXX XX, XXXX |
XXXXXXXX XXX XXXX |
|
| XXX XX, XXXX |
XXXXXX XXX XXXX |
$XXX,XXX | |
| XXXXXXXX | XXX XX, XXXX |
XXXX XXX XXXX |
$XXX,XXX |
| XXX XX, XXXX |
XXXXXX XXX XXXX |
$XXX,XXX |
| XXXXXXXX XXXX | XXX XX, XXXX | $175,000 XXX XXXX |
| XXXXXXXX XXXXXX | XXX XX, XXXX | $179,900 XXX XXXX |
| XXXXXXXX XXXXXXXX | XXX XX, XXXX | XXX XXXX |
| XXXXXXXX XXXXXX | XXX XX, XXXX | $179,900 XXX XXXX |
| XXXXXXXX XXXXXXXX | XXX XX, XXXX | XXX XXXX |
| XXXXXXXX XXXXXX | XXX XX, XXXX | $179,900 XXX XXXX |
| XXXXXXXX XXXX | XXX XX, XXXX | $469,900 XXX XXXX |
| XXXXXXXX XXXXXX | XXX XX, XXXX | $459,900 XXX XXXX |

Madoc Township Public School
Elementary: PublicMarmora Senior Public School
Elementary: PublicSacred Heart Catholic School
Elementary: CatholicSt Carthagh Catholic School
Elementary: CatholicTweed Elementary School
Elementary: PublicMadoc Public School
Elementary: PublicNicholson Catholic College
Secondary: CatholicCentre Hastings Secondary School
Secondary: PublicQuinte Secondary School
Secondary: PublicMoira Secondary School
Secondary: PublicSt Theresa Catholic Secondary School
Secondary: CatholicCentennial Secondary School
Secondary: Public- 3 bath
- 3 bed
185 Russel Street, Centre Hastings, Ontario • K0K 2K0 • Centre Hastings
- 2 bath
- 3 bed
- 1100 sqft
- 1 bath
- 3 bed
- 1100 sqft



