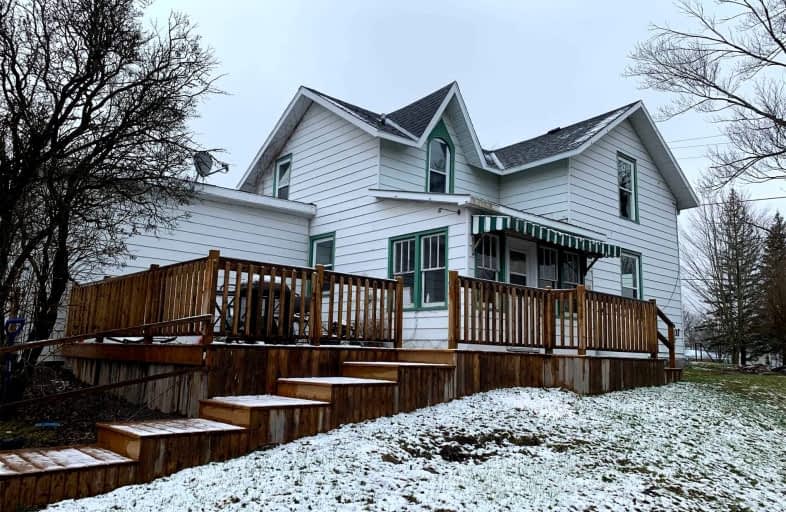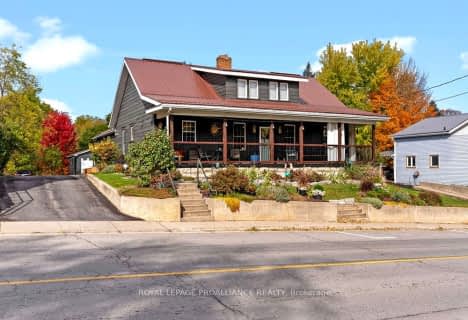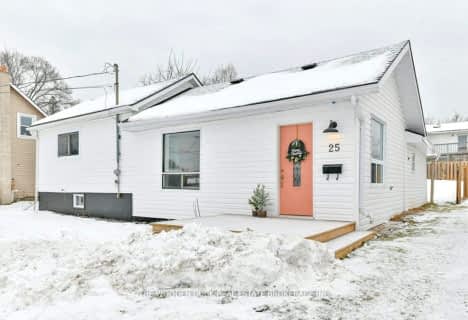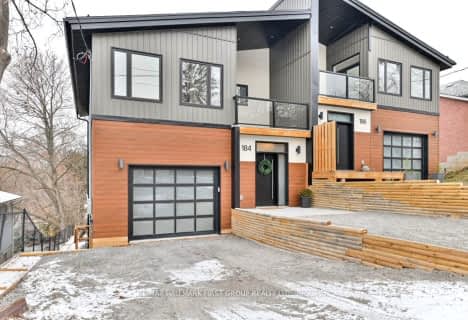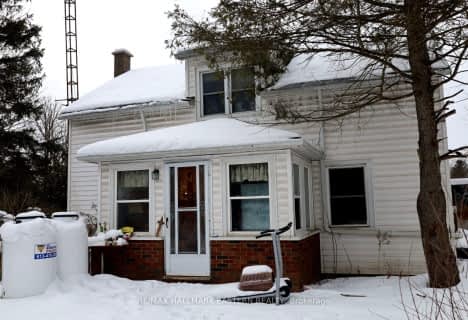Car-Dependent
- Some errands can be accomplished on foot.
Somewhat Bikeable
- Most errands require a car.

Madoc Township Public School
Elementary: PublicMarmora Senior Public School
Elementary: PublicSacred Heart Catholic School
Elementary: CatholicSt Carthagh Catholic School
Elementary: CatholicTweed Elementary School
Elementary: PublicMadoc Public School
Elementary: PublicNicholson Catholic College
Secondary: CatholicCentre Hastings Secondary School
Secondary: PublicQuinte Secondary School
Secondary: PublicMoira Secondary School
Secondary: PublicSt Theresa Catholic Secondary School
Secondary: CatholicCentennial Secondary School
Secondary: Public-
Madoc Playground
Durham St S, Madoc ON 0.5km -
Madoc Public School Playground
32 Baldwin St, Madoc ON 0.55km -
Centre Hastings Family Park
Hwy 62 (Highway 62 & Seymour), Madoc ON 0.92km
-
TD Bank Financial Group
18 St Lawrence St W, Madoc ON K0K 2K0 0.41km -
TD Canada Trust Branch and ATM
18 St Lawrence St W, Madoc ON K0K 2K0 0.41km -
TD Bank Financial Group
114 Bonjour Blvd, Madoc ON K0K 2K0 0.62km
