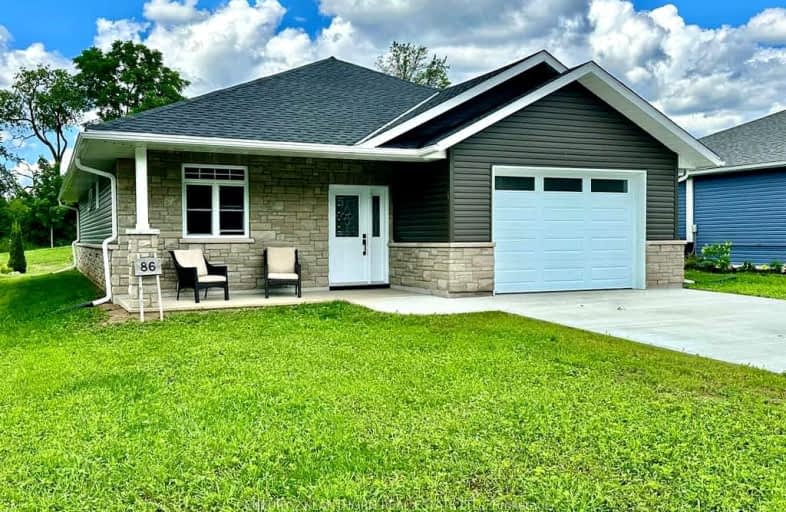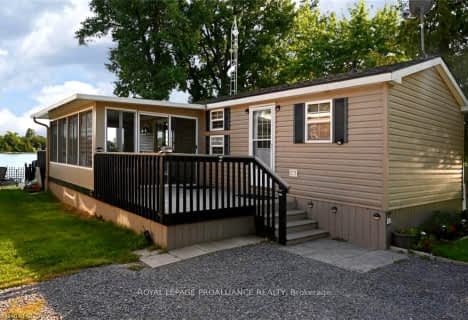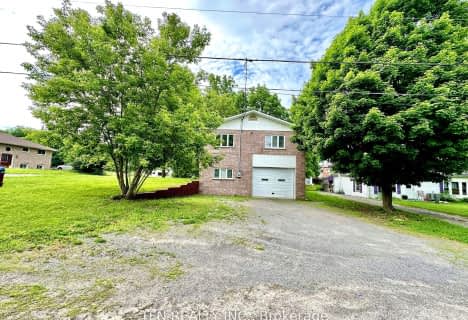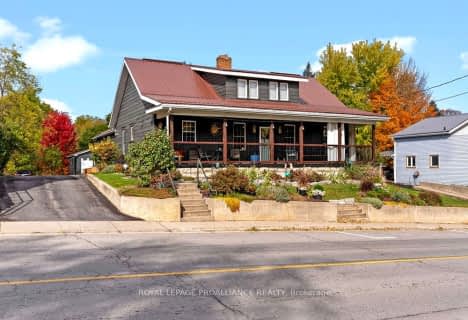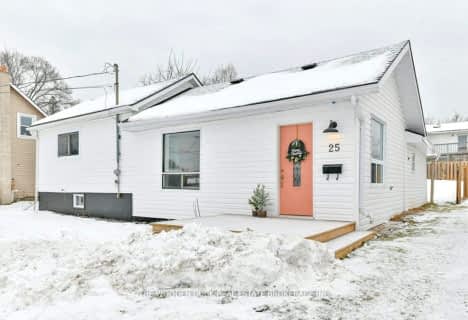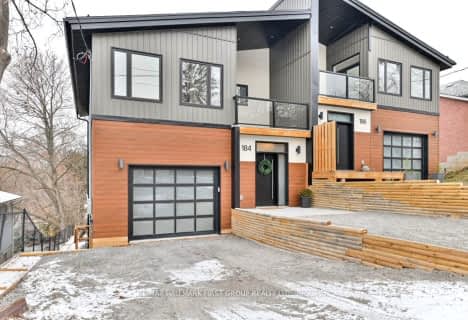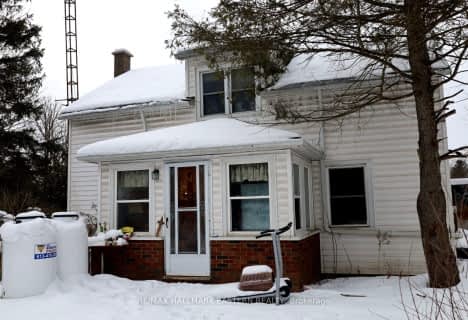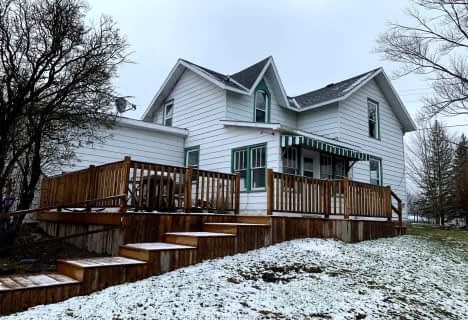Car-Dependent
- Most errands require a car.
Somewhat Bikeable
- Most errands require a car.
- — bath
- — bed
- — sqft
486 Cty Rd 18 - 91 Cherry Beach Lane, Prince Edward County, Ontario • K0K 1P0

Madoc Township Public School
Elementary: PublicMarmora Senior Public School
Elementary: PublicSacred Heart Catholic School
Elementary: CatholicSt Carthagh Catholic School
Elementary: CatholicTweed Elementary School
Elementary: PublicMadoc Public School
Elementary: PublicNicholson Catholic College
Secondary: CatholicCentre Hastings Secondary School
Secondary: PublicQuinte Secondary School
Secondary: PublicMoira Secondary School
Secondary: PublicSt Theresa Catholic Secondary School
Secondary: CatholicCentennial Secondary School
Secondary: Public-
Madoc Public School Playground
32 Baldwin St, Madoc ON 0.76km -
Madoc Playground
Durham St S, Madoc ON 0.83km -
Centre Hastings Family Park
Hwy 62 (Highway 62 & Seymour), Madoc ON 1.14km
-
TD Bank Financial Group
18 St Lawrence St W, Madoc ON K0K 2K0 0.82km -
TD Canada Trust Branch and ATM
18 St Lawrence St W, Madoc ON K0K 2K0 0.82km -
TD Bank Financial Group
114 Bonjour Blvd, Madoc ON K0K 2K0 1.43km
