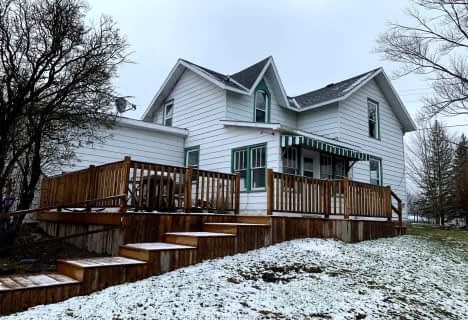
Madoc Township Public School
Elementary: Public
6.13 km
Marmora Senior Public School
Elementary: Public
16.59 km
Sacred Heart Catholic School
Elementary: Catholic
17.29 km
St Carthagh Catholic School
Elementary: Catholic
12.14 km
Tweed Elementary School
Elementary: Public
12.14 km
Madoc Public School
Elementary: Public
0.74 km
Nicholson Catholic College
Secondary: Catholic
38.38 km
Centre Hastings Secondary School
Secondary: Public
0.51 km
Quinte Secondary School
Secondary: Public
37.47 km
Moira Secondary School
Secondary: Public
38.02 km
St Theresa Catholic Secondary School
Secondary: Catholic
35.98 km
Centennial Secondary School
Secondary: Public
39.37 km



