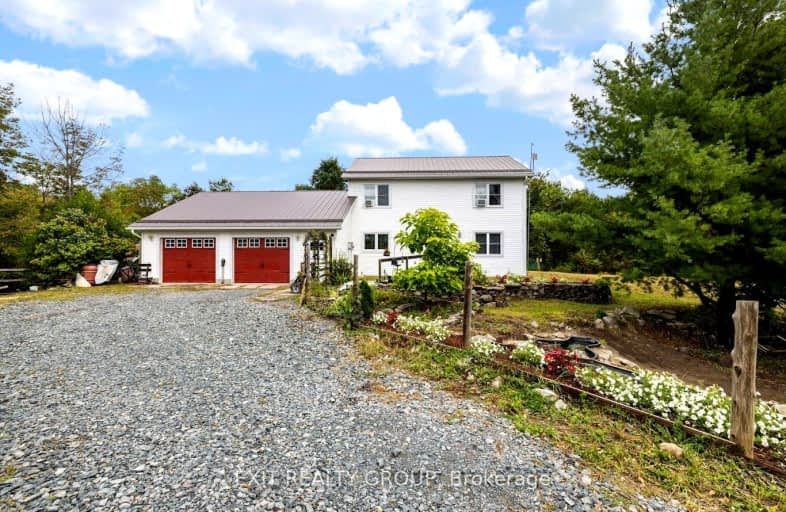Car-Dependent
- Almost all errands require a car.
0
/100
Somewhat Bikeable
- Most errands require a car.
29
/100

Madoc Township Public School
Elementary: Public
15.39 km
St Carthagh Catholic School
Elementary: Catholic
11.88 km
Foxboro Public School
Elementary: Public
19.01 km
Tweed Elementary School
Elementary: Public
11.58 km
Madoc Public School
Elementary: Public
8.93 km
Stirling Public School
Elementary: Public
16.92 km
Nicholson Catholic College
Secondary: Catholic
29.03 km
Centre Hastings Secondary School
Secondary: Public
9.01 km
Quinte Secondary School
Secondary: Public
28.11 km
Moira Secondary School
Secondary: Public
28.71 km
St Theresa Catholic Secondary School
Secondary: Catholic
26.63 km
Centennial Secondary School
Secondary: Public
30.02 km
-
Centre Hastings Family Park
Hwy 62 (Highway 62 & Seymour), Madoc ON 8.58km -
Madoc Public School Playground
32 Baldwin St, Madoc ON 9.01km -
Madoc Playground
Durham St S, Madoc ON 9.02km
-
TD Canada Trust Branch and ATM
18 St Lawrence St W, Madoc ON K0K 2K0 9.11km -
TD Bank Financial Group
18 St Lawrence St W, Madoc ON K0K 2K0 9.11km -
TD Bank Financial Group
114 Bonjour Blvd, Madoc ON K0K 2K0 10.06km


