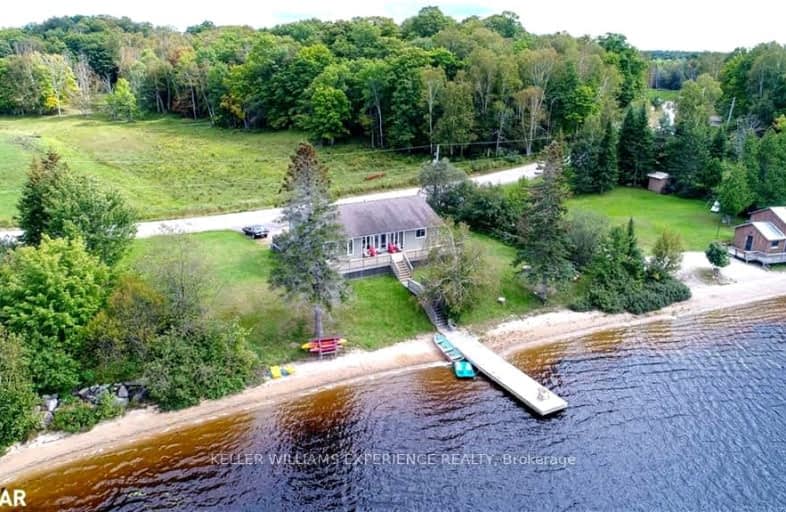Car-Dependent
- Almost all errands require a car.
0
/100
Somewhat Bikeable
- Almost all errands require a car.
11
/100

Land of Lakes Senior Public School
Elementary: Public
17.85 km
Whitestone Lake Central School
Elementary: Public
18.13 km
Magnetawan Central Public School
Elementary: Public
5.78 km
South River Public School
Elementary: Public
32.30 km
Sundridge Centennial Public School
Elementary: Public
26.53 km
Evergreen Heights Education Centre
Elementary: Public
25.30 km
St Dominic Catholic Secondary School
Secondary: Catholic
67.66 km
Almaguin Highlands Secondary School
Secondary: Public
32.79 km
Parry Sound High School
Secondary: Public
42.14 km
Bracebridge and Muskoka Lakes Secondary School
Secondary: Public
64.92 km
Huntsville High School
Secondary: Public
45.63 km
Trillium Lakelands' AETC's
Secondary: Public
67.72 km
-
Mikisew
Sundridge ON 25.69km -
Joseph Hannon Memorial Park
Hwy 518 (Star Lake Road), Orrville ON 27.56km
-
Kawartha Credit Union
28 Church St, Magnetawan ON P0A 1P0 6.49km -
RBC Royal Bank
189 Ontario St, Burk's Falls ON P0A 1C0 17.7km -
Kawartha Credit Union
186 Ontario St, Burk's Falls ON P0A 1C0 17.69km


