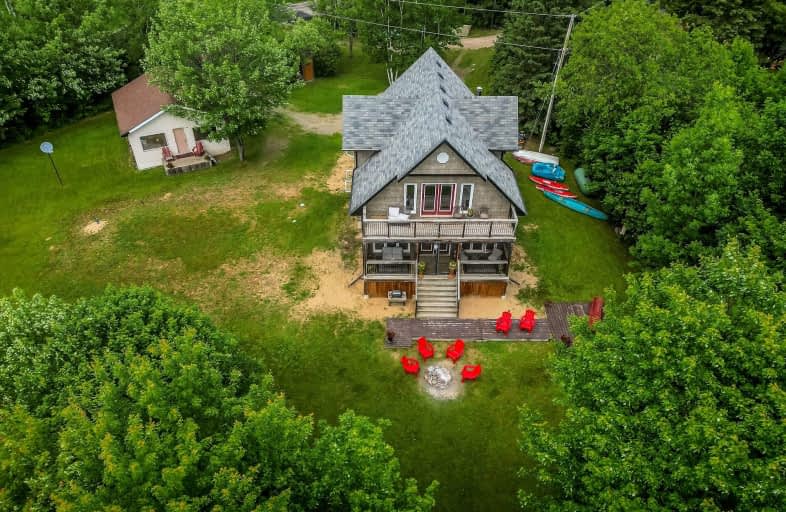Car-Dependent
- Almost all errands require a car.
6
/100
Somewhat Bikeable
- Almost all errands require a car.
16
/100

Land of Lakes Senior Public School
Elementary: Public
18.50 km
Whitestone Lake Central School
Elementary: Public
18.35 km
Magnetawan Central Public School
Elementary: Public
1.54 km
South River Public School
Elementary: Public
26.71 km
Sundridge Centennial Public School
Elementary: Public
21.90 km
Evergreen Heights Education Centre
Elementary: Public
27.82 km
Almaguin Highlands Secondary School
Secondary: Public
27.23 km
West Ferris Secondary School
Secondary: Public
69.09 km
École secondaire catholique Algonquin
Secondary: Catholic
73.02 km
Chippewa Secondary School
Secondary: Public
72.20 km
Parry Sound High School
Secondary: Public
47.42 km
Huntsville High School
Secondary: Public
50.52 km
-
Mikisew
Sundridge ON 19.14km -
Mikisew Provincial Park
South River ON P0A 1X0 26.84km
-
Kawartha Credit Union
28 Church St, Magnetawan ON P0A 1P0 1.33km -
Kawartha Credit Union
186 Ontario St, Burk's Falls ON P0A 1C0 18.18km -
RBC Royal Bank
189 Ontario St, Burk's Falls ON P0A 1C0 18.19km


