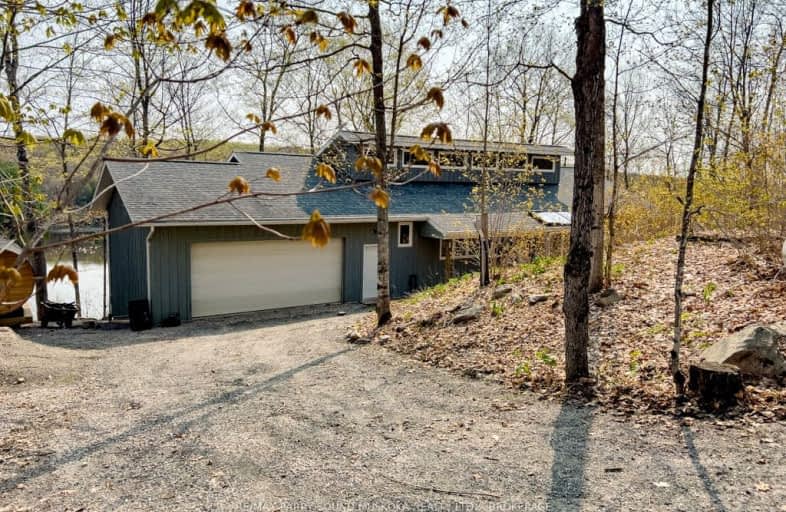Car-Dependent
- Almost all errands require a car.
0
/100
Somewhat Bikeable
- Almost all errands require a car.
13
/100

Land of Lakes Senior Public School
Elementary: Public
15.40 km
Whitestone Lake Central School
Elementary: Public
20.58 km
Magnetawan Central Public School
Elementary: Public
3.53 km
South River Public School
Elementary: Public
26.95 km
Sundridge Centennial Public School
Elementary: Public
21.36 km
Evergreen Heights Education Centre
Elementary: Public
24.41 km
Almaguin Highlands Secondary School
Secondary: Public
27.44 km
West Ferris Secondary School
Secondary: Public
71.09 km
Parry Sound High School
Secondary: Public
47.33 km
Bracebridge and Muskoka Lakes Secondary School
Secondary: Public
68.19 km
Huntsville High School
Secondary: Public
46.99 km
Trillium Lakelands' AETC's
Secondary: Public
71.01 km
-
Mikisew
Sundridge ON 20.43km -
Mikisew Provincial Park
South River ON P0A 1X0 27.08km
-
Kawartha Credit Union
28 Church St, Magnetawan ON P0A 1P0 4.12km -
RBC Royal Bank
189 Ontario St, Burk's Falls ON P0A 1C0 15.13km -
HSBC Bank ATM
186 Ontario St, Burks Falls ON P0A 1C0 15.11km


