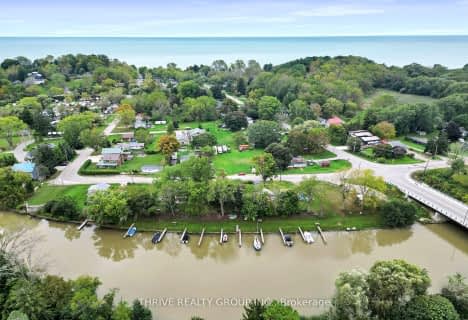Sold on Mar 19, 2024
Note: Property is not currently for sale or for rent.

-
Type: Detached
-
Style: Bungaloft
-
Lot Size: 95 x 174 Acres
-
Age: 0-5 years
-
Taxes: $5,966 per year
-
Days on Site: 90 Days
-
Added: Apr 02, 2024 (2 months on market)
-
Updated:
-
Last Checked: 3 months ago
-
MLS®#: X8195316
-
Listed By: Century 21 first canadian corp., brokerage
An expertly designed Lake House in the charming Beach Community of Port Bruce! This 5 Bedroom (2+3), 3 Bathroom Home offers year round living and is located on a private road, just steps to Lake Erie's shore line. 4,000 sq ft of quality ICF construction with in-floor heating, offering stunning curb appeal with the landscaped gardens and large front porch and sun deck. The gourmet Kitchen is every Home Chef's dream, complete with granite counter tops, stainless steel appliances, beverage bar and ample cupboard space and a massive centre island with eating bar. Primary Bedroom is like a private retreat and has a 3 pc ensuite and large walk-in closet and has access through sliding doors to the large sundeck. Also located on this main floor is a second Bedroom with French Doors and a 2 pc Powder Room. The Open-Concept Great Room offers a feature fireplace with ceiling height hearth, a full wall of windows and access to the back deck and yard. The formal Dining Room offers soaring ceilings and access to the second level. On this second level you will find breath-taking, panoramic views of the surrounding area. This unique "Eagle's Nest" space gives 360 views and could be used as a private studio, office or meditation room. The lower level has 3 generously sized Bedrooms, large Family Room space, a 4 pc Bathroom, separate Laundry area plus plenty of storage space. with it's own access to outside, this space could easily be converted into a private in-law suite. The quiet, family oriented town of Port Bruce is home to a waterfront Provincial Park where visitors can swim, picnic, and fish off the pier. The Port Bruce pier offers some of the best fishing along Ontario's southern coastline. This property is a short 10 minute drive to Port Stanley, 10 minutes to Aylmer and 25 minutes to St Thomas and the many amenities there.
Property Details
Facts for 3408 Lakeview Drive, Malahide
Status
Days on Market: 90
Last Status: Sold
Sold Date: Mar 19, 2024
Closed Date: May 02, 2024
Expiry Date: Jun 19, 2024
Sold Price: $1,100,000
Unavailable Date: Mar 19, 2024
Input Date: Dec 20, 2023
Prior LSC: Listing with no contract changes
Property
Status: Sale
Property Type: Detached
Style: Bungaloft
Age: 0-5
Area: Malahide
Community: Port Bruce
Availability Date: Flexible
Assessment Amount: $389,000
Assessment Year: 2024
Inside
Bedrooms: 2
Bedrooms Plus: 2
Bathrooms: 3
Kitchens: 1
Rooms: 9
Den/Family Room: Yes
Air Conditioning: Central Air
Fireplace: Yes
Washrooms: 3
Utilities
Electricity: Yes
Telephone: Available
Building
Basement: Full
Heat Type: Water
Heat Source: Gas
Exterior: Brick
Exterior: Insulbrick
Elevator: N
Water Supply: Municipal
Special Designation: Unknown
Parking
Driveway: Pvt Double
Garage Type: None
Covered Parking Spaces: 8
Total Parking Spaces: 8
Fees
Tax Year: 2023
Tax Legal Description: PLAN 253 PT LOT 13
Taxes: $5,966
Land
Cross Street: Colin Street
Municipality District: Malahide
Fronting On: East
Parcel Number: 353160227
Pool: None
Sewer: Septic
Lot Depth: 174 Acres
Lot Frontage: 95 Acres
Acres: < .50
Zoning: VR2
Access To Property: Private Road
Rooms
Room details for 3408 Lakeview Drive, Malahide
| Type | Dimensions | Description |
|---|---|---|
| Foyer Main | 2.87 x 3.66 | Stone Floor |
| Kitchen Main | 5.21 x 4.93 | Open Concept |
| Living Main | 5.21 x 4.67 | Balcony, Fireplace, Open Concept |
| Dining Main | 5.11 x 0.51 | Vaulted Ceiling |
| Br Main | 5.23 x 3.12 | French Doors, Vaulted Ceiling |
| Prim Bdrm Main | 5.03 x 5.49 | Balcony, Ensuite Bath, Sliding Doors |
| Loft 2nd | 4.93 x 4.88 | Heated Floor |
| Br Bsmt | 3.53 x 3.53 | Heated Floor |
| Br Bsmt | 3.66 x 3.61 | Heated Floor |
| Family Bsmt | 5.21 x 5.31 | Heated Floor |
| Laundry Lower | 3.10 x 2.69 | |
| Utility Lower | 4.57 x 6.71 |
| XXXXXXXX | XXX XX, XXXX |
XXXX XXX XXXX |
$X,XXX,XXX |
| XXX XX, XXXX |
XXXXXX XXX XXXX |
$X,XXX,XXX | |
| XXXXXXXX | XXX XX, XXXX |
XXXXXXXX XXX XXXX |
|
| XXX XX, XXXX |
XXXXXX XXX XXXX |
$X,XXX,XXX | |
| XXXXXXXX | XXX XX, XXXX |
XXXX XXX XXXX |
$X,XXX,XXX |
| XXX XX, XXXX |
XXXXXX XXX XXXX |
$X,XXX,XXX |
| XXXXXXXX XXXX | XXX XX, XXXX | $1,100,000 XXX XXXX |
| XXXXXXXX XXXXXX | XXX XX, XXXX | $1,149,900 XXX XXXX |
| XXXXXXXX XXXXXXXX | XXX XX, XXXX | XXX XXXX |
| XXXXXXXX XXXXXX | XXX XX, XXXX | $1,149,000 XXX XXXX |
| XXXXXXXX XXXX | XXX XX, XXXX | $1,100,000 XXX XXXX |
| XXXXXXXX XXXXXX | XXX XX, XXXX | $1,149,900 XXX XXXX |

Assumption Separate School
Elementary: CatholicSparta Public School
Elementary: PublicNew Sarum Public School
Elementary: PublicDavenport Public School
Elementary: PublicMcGregor Public School
Elementary: PublicSummers' Corners Public School
Elementary: PublicArthur Voaden Secondary School
Secondary: PublicCentral Elgin Collegiate Institute
Secondary: PublicSt Joseph's High School
Secondary: CatholicRegina Mundi College
Secondary: CatholicParkside Collegiate Institute
Secondary: PublicEast Elgin Secondary School
Secondary: Public- 2 bath
- 3 bed
- 1500 sqft
49364 Dexter Line, Malahide, Ontario • N5H 2R2 • Port Bruce

