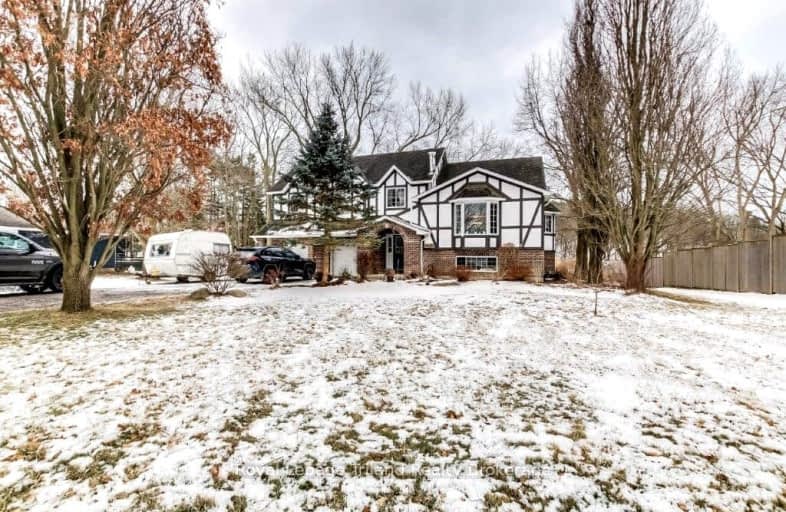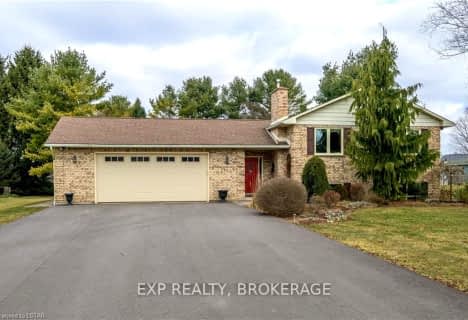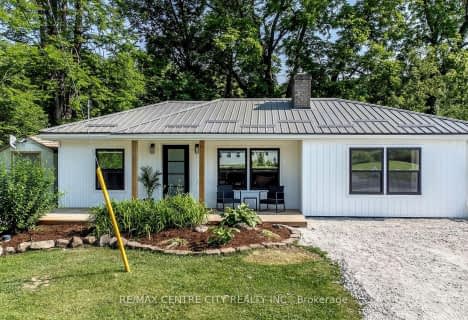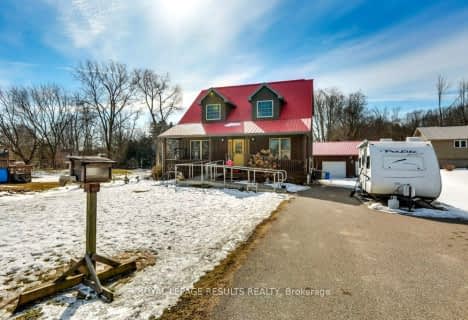Car-Dependent
- Almost all errands require a car.
Somewhat Bikeable
- Most errands require a car.

Assumption Separate School
Elementary: CatholicSparta Public School
Elementary: PublicNew Sarum Public School
Elementary: PublicDavenport Public School
Elementary: PublicMcGregor Public School
Elementary: PublicSummers' Corners Public School
Elementary: PublicArthur Voaden Secondary School
Secondary: PublicCentral Elgin Collegiate Institute
Secondary: PublicSt Joseph's High School
Secondary: CatholicRegina Mundi College
Secondary: CatholicParkside Collegiate Institute
Secondary: PublicEast Elgin Secondary School
Secondary: Public-
Lions Park
Aylmer ON 11.53km -
Palmers Park
Aylmer ON 12.68km -
Kinsmen Park
Aylmer ON 12.81km
-
Bitcoin Depot - Bitcoin ATM
345 Talbot St W, Aylmer ON N5H 1K3 12.69km -
Scotiabank
345 Talbot St W, Aylmer ON N5H 1K3 12.7km -
Desjardins Credit Union
36 Talbot St W, Aylmer ON N5H 1J7 12.73km









