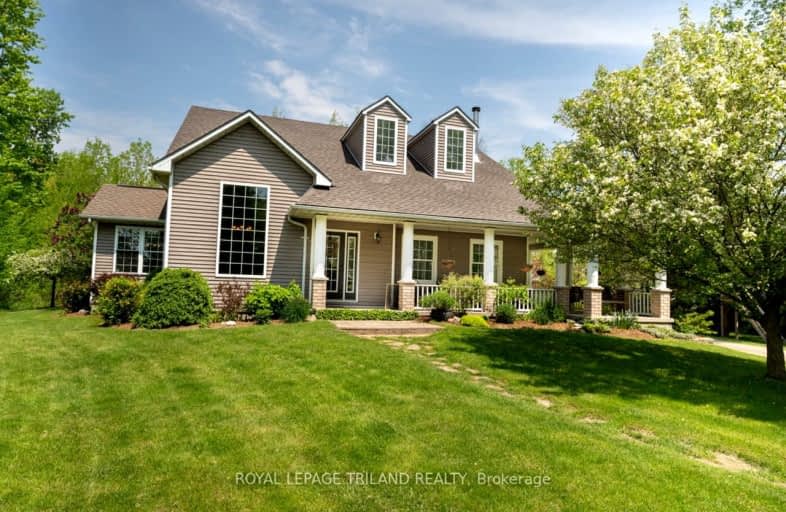Car-Dependent
- Almost all errands require a car.
Somewhat Bikeable
- Almost all errands require a car.

Assumption Separate School
Elementary: CatholicSparta Public School
Elementary: PublicNew Sarum Public School
Elementary: PublicDavenport Public School
Elementary: PublicMcGregor Public School
Elementary: PublicMitchell Hepburn Public School
Elementary: PublicArthur Voaden Secondary School
Secondary: PublicCentral Elgin Collegiate Institute
Secondary: PublicSt Joseph's High School
Secondary: CatholicRegina Mundi College
Secondary: CatholicParkside Collegiate Institute
Secondary: PublicEast Elgin Secondary School
Secondary: Public-
Lions Park
Aylmer ON 12.39km -
Hofhuis Park
Central Elgin ON 13.17km -
St Thomas Dog Park
40038 Fingal Rd, St. Thomas ON N5P 1A3 13.41km
-
TD Bank Financial Group
St 221 Colbourne St, Port Stanley ON N5L 1C2 13.06km -
CIBC
291 Colborne St, Port Stanley ON N5L 1A9 13.21km -
Bitcoin Depot - Bitcoin ATM
345 Talbot St W, Aylmer ON N5H 1K3 13.48km
- 2 bath
- 4 bed
- 3000 sqft
47105 Harding smith Line East, Central Elgin, Ontario • N0L 2H0 • Rural Central Elgin



