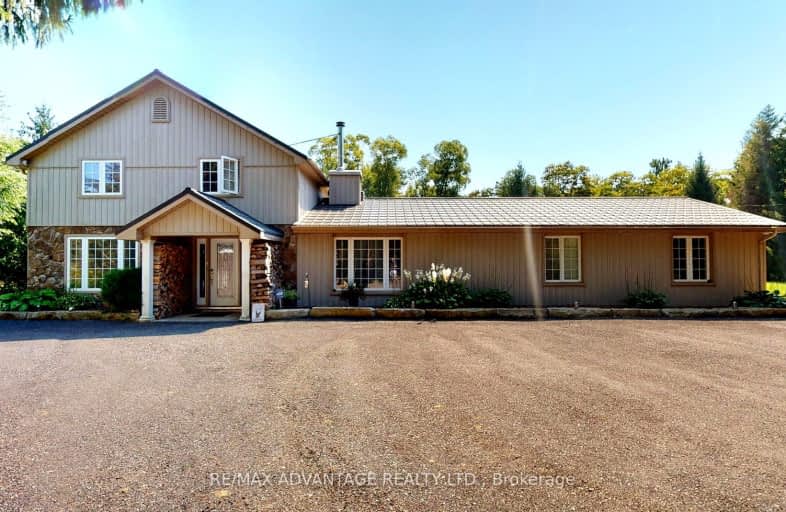
Car-Dependent
- Almost all errands require a car.
Somewhat Bikeable
- Almost all errands require a car.

Sparta Public School
Elementary: PublicNew Sarum Public School
Elementary: PublicDavenport Public School
Elementary: PublicElgin Court Public School
Elementary: PublicSt. Anne's Separate School
Elementary: CatholicMitchell Hepburn Public School
Elementary: PublicArthur Voaden Secondary School
Secondary: PublicCentral Elgin Collegiate Institute
Secondary: PublicSt Joseph's High School
Secondary: CatholicRegina Mundi College
Secondary: CatholicParkside Collegiate Institute
Secondary: PublicEast Elgin Secondary School
Secondary: Public-
Hofhuis Park
Central Elgin ON 11.05km -
St Thomas Dog Park
40038 Fingal Rd, St. Thomas ON N5P 1A3 11.64km -
Lions Park
Aylmer ON 12.96km
-
TD Bank Financial Group
St 221 Colbourne St, Port Stanley ON N5L 1C2 10.9km -
BMO Bank of Montreal
123 Fairview Ave, St Thomas ON N5R 4X7 13.01km -
Bitcoin Depot - Bitcoin ATM
345 Talbot St W, Aylmer ON N5H 1K3 13.96km

