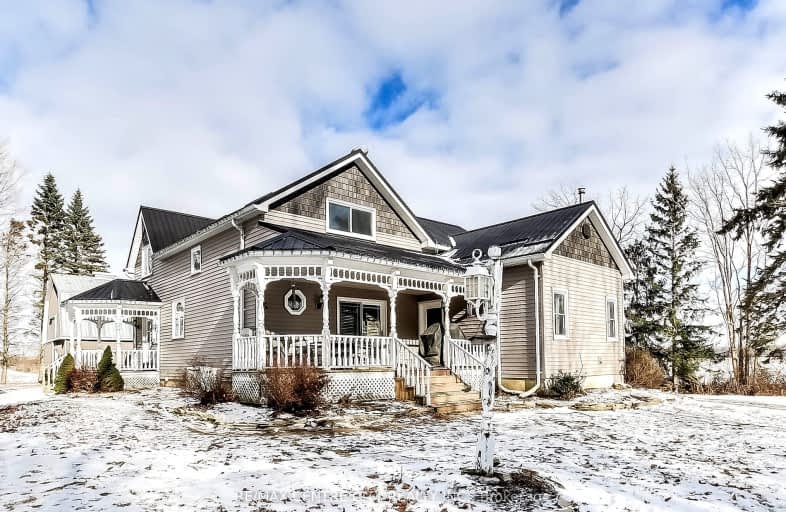Car-Dependent
- Almost all errands require a car.
Somewhat Bikeable
- Almost all errands require a car.

Port Stanley Public School
Elementary: PublicSparta Public School
Elementary: PublicNew Sarum Public School
Elementary: PublicElgin Court Public School
Elementary: PublicSt. Anne's Separate School
Elementary: CatholicMitchell Hepburn Public School
Elementary: PublicArthur Voaden Secondary School
Secondary: PublicCentral Elgin Collegiate Institute
Secondary: PublicSt Joseph's High School
Secondary: CatholicRegina Mundi College
Secondary: CatholicParkside Collegiate Institute
Secondary: PublicEast Elgin Secondary School
Secondary: Public-
Little Creek Park
Port Stanley ON 8.4km -
Glover Park
Central Elgin ON N5L 1C3 8.82km -
Hofhuis Park
Central Elgin ON 8.85km
-
TD Bank Financial Group
St 221 Colbourne St, Port Stanley ON N5L 1C2 8.72km -
BMO Bank of Montreal
417 Wellington St, St. Thomas ON N5R 5J5 13.18km -
Scotiabank
472 Talbot St, St Thomas ON N5P 1C2 14.65km


