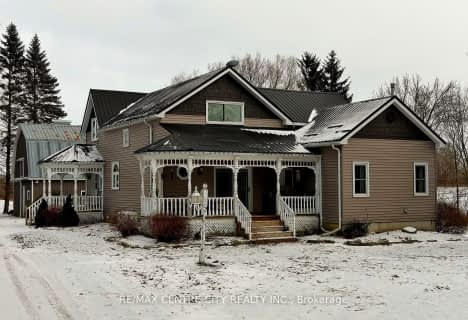Inactive on Sep 08, 2021
Note: Property is not currently for sale or for rent.

-
Type: Detached
-
Style: 2 1/2 Storey
-
Lot Size: 150 x 437 Acres
-
Age: No Data
-
Taxes: $5,600 per year
-
Days on Site: 62 Days
-
Added: Feb 28, 2024 (2 months on market)
-
Updated:
-
Last Checked: 3 months ago
-
MLS®#: X7969038
-
Listed By: Century 21 first canadian corp., brokerage
CENTURY HOME LOVERS, THIS ONE IS FOR YOU!! Don't miss this stunning century home set on 1.5 acres of beautifully manicured gardens. Complete with an oversized pool, hot tub, 2 car garage with a bathroom and shower, and a secondary outbuilding for the hobbyist. Outstanding woodwork, pocket doors, claw foot tub, functioning dumbwaiter, crystal carpet rods, and stained glass throughout highlight some of the original charm. The main floor has a beautifully updated kitchen and bathroom, a dining room with an Almira wood fireplace, family room, dining room and two staircases leading to the second floor. The second story offers 4 updated bedrooms, a bathroom with a claw foot tub and a porch overlooking the beautiful front yard. Don't forget the fully finished third story currently used for a games/entertainment space. Some of the extensive updates throughout the home include replacement or thermal update of all windows, a new slate composite roof, kitchen and bathroom renovations, furnace/AC/
Property Details
Facts for 5412 Yarmouth Centre Road, Central Elgin
Status
Days on Market: 62
Last Status: Expired
Sold Date: Jun 28, 2025
Closed Date: Nov 30, -0001
Expiry Date: Sep 08, 2021
Unavailable Date: Sep 08, 2021
Input Date: Jul 08, 2021
Property
Status: Sale
Property Type: Detached
Style: 2 1/2 Storey
Area: Central Elgin
Community: Rural Central Elgin
Availability Date: FLEX
Assessment Amount: $362,000
Assessment Year: 2016
Inside
Bedrooms: 4
Bathrooms: 2
Kitchens: 1
Rooms: 12
Air Conditioning: Central Air
Washrooms: 2
Building
Basement: Finished
Basement 2: Full
Exterior: Brick
Elevator: N
Water Supply Type: Drilled Well
Parking
Driveway: Pvt Double
Covered Parking Spaces: 10
Total Parking Spaces: 12
Fees
Tax Year: 2020
Tax Legal Description: PT LT 15 CON 2 YARMOUTH PT 1 11R1669; S/T YM35302; CENTRAL ELGIN
Taxes: $5,600
Land
Cross Street: Turn South Onto Yarm
Municipality District: Central Elgin
Fronting On: East
Parcel Number: 352580102
Pool: Inground
Sewer: Septic
Lot Depth: 437 Acres
Lot Frontage: 150 Acres
Acres: .50-1.99
Zoning: RESIDENTIAL
Rooms
Room details for 5412 Yarmouth Centre Road, Central Elgin
| Type | Dimensions | Description |
|---|---|---|
| Kitchen Main | 5.31 x 3.56 | |
| Dining Main | 3.81 x 4.32 | Fireplace |
| Living Main | 3.99 x 3.73 | |
| Foyer Main | 2.26 x 4.52 | |
| Bathroom Main | 2.44 x 1.85 | |
| Br 2nd | 3.51 x 3.53 | |
| Br 2nd | 3.56 x 3.07 | |
| Br 2nd | 3.71 x 3.76 | |
| Br 2nd | 4.14 x 2.51 | |
| Bathroom 2nd | 2.39 x 2.84 | |
| Rec 3rd | 6.25 x 4.27 | |
| Games 3rd | 4.93 x 3.40 |
| XXXXXXXX | XXX XX, XXXX |
XXXX XXX XXXX |
$XXX,XXX |
| XXX XX, XXXX |
XXXXXX XXX XXXX |
$XXX,XXX |
| XXXXXXXX XXXX | XXX XX, XXXX | $425,000 XXX XXXX |
| XXXXXXXX XXXXXX | XXX XX, XXXX | $499,500 XXX XXXX |

Port Stanley Public School
Elementary: PublicSparta Public School
Elementary: PublicElgin Court Public School
Elementary: PublicForest Park Public School
Elementary: PublicSt. Anne's Separate School
Elementary: CatholicMitchell Hepburn Public School
Elementary: PublicArthur Voaden Secondary School
Secondary: PublicCentral Elgin Collegiate Institute
Secondary: PublicSt Joseph's High School
Secondary: CatholicRegina Mundi College
Secondary: CatholicParkside Collegiate Institute
Secondary: PublicEast Elgin Secondary School
Secondary: Public- 3 bath
- 4 bed
- 2000 sqft
45622 BARNUMS GULLY Line, Central Elgin, Ontario • N0L 2H0 • Sparta

