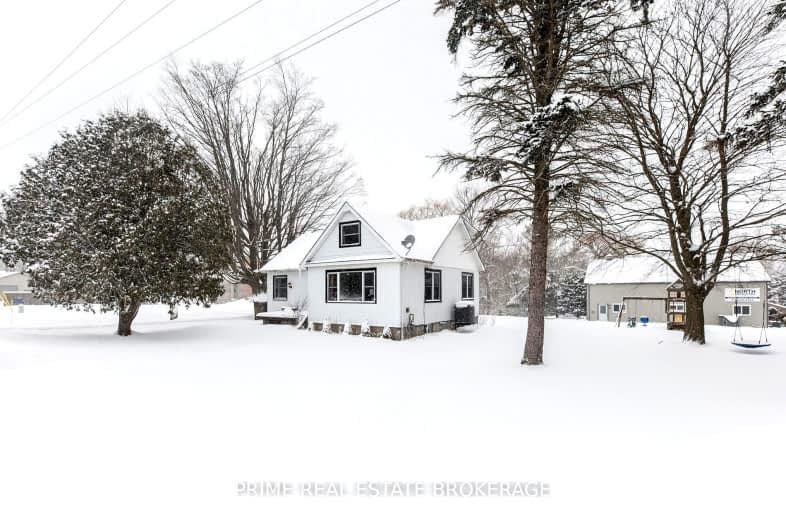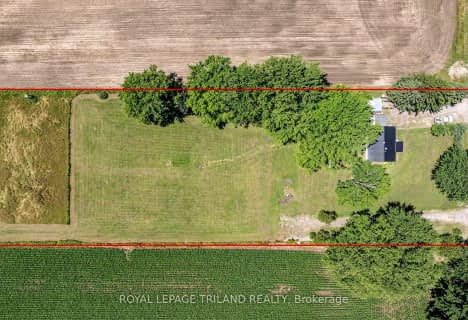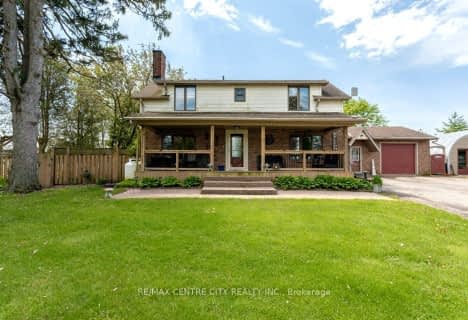Car-Dependent
- Almost all errands require a car.
Somewhat Bikeable
- Most errands require a car.

Sparta Public School
Elementary: PublicNew Sarum Public School
Elementary: PublicElgin Court Public School
Elementary: PublicForest Park Public School
Elementary: PublicSt. Anne's Separate School
Elementary: CatholicMitchell Hepburn Public School
Elementary: PublicArthur Voaden Secondary School
Secondary: PublicCentral Elgin Collegiate Institute
Secondary: PublicSt Joseph's High School
Secondary: CatholicRegina Mundi College
Secondary: CatholicParkside Collegiate Institute
Secondary: PublicEast Elgin Secondary School
Secondary: Public-
Oldewood Park
St. Thomas ON 9.11km -
Talbotville Optimist Park
Gore Rd, Ontario 9.24km -
Massey Park
St. Thomas ON 9.33km
-
President's Choice Financial ATM
204 1st Ave, St. Thomas ON N5R 4P5 9.76km -
TD Bank Financial Group
417 Wellington St, St Thomas ON N5R 5J5 9.88km -
President's Choice Financial Pavilion and ATM
1063 Talbot St, St. Thomas ON N5P 1G4 10.63km






