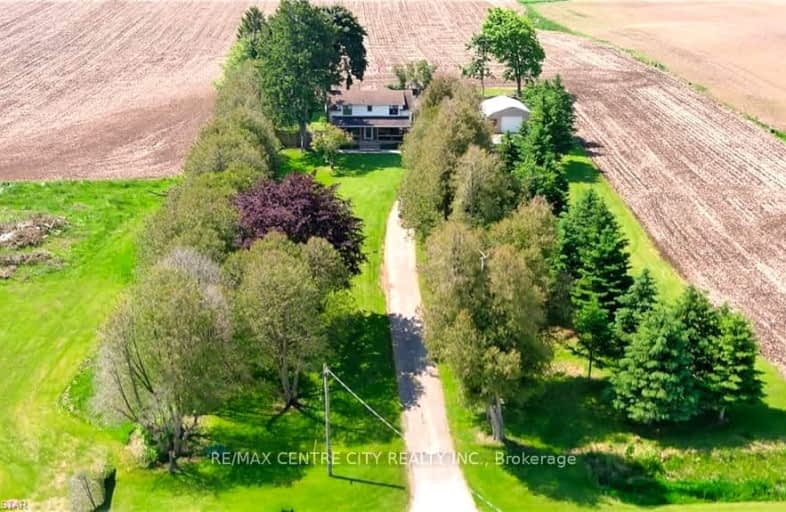Car-Dependent
- Almost all errands require a car.
0
/100
Somewhat Bikeable
- Almost all errands require a car.
21
/100

Sparta Public School
Elementary: Public
2.98 km
New Sarum Public School
Elementary: Public
5.44 km
Elgin Court Public School
Elementary: Public
8.16 km
Forest Park Public School
Elementary: Public
8.44 km
St. Anne's Separate School
Elementary: Catholic
8.09 km
Mitchell Hepburn Public School
Elementary: Public
6.83 km
Arthur Voaden Secondary School
Secondary: Public
10.10 km
Central Elgin Collegiate Institute
Secondary: Public
8.48 km
St Joseph's High School
Secondary: Catholic
7.20 km
Regina Mundi College
Secondary: Catholic
20.67 km
Parkside Collegiate Institute
Secondary: Public
9.16 km
East Elgin Secondary School
Secondary: Public
9.19 km
-
St Thomas Dog Park
40038 Fingal Rd, St. Thomas ON N5P 1A3 6.67km -
Rosethorne Park
406 Highview Dr (Sifton Ave), St. Thomas ON N5R 6C4 7.6km -
Optimist Park
St. Thomas ON 7.64km
-
BMO Bank of Montreal
417 Wellington St, St. Thomas ON N5R 5J5 8.2km -
President's Choice Financial ATM
204 1st Ave, St. Thomas ON N5R 4P5 8.21km -
RBC Royal Bank
1099 Talbot St (Burwell Rd.), St. Thomas ON N5P 1G4 8.68km
