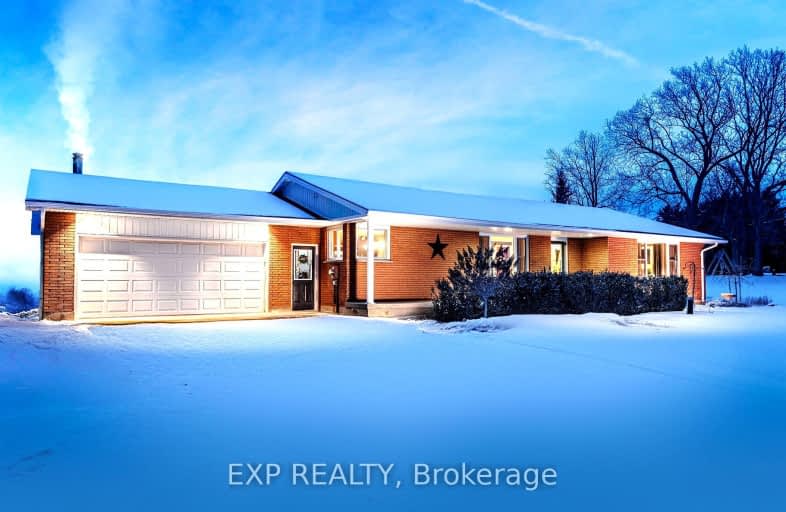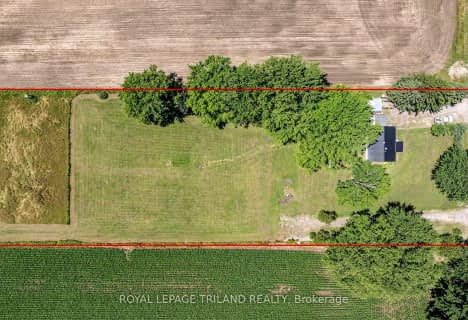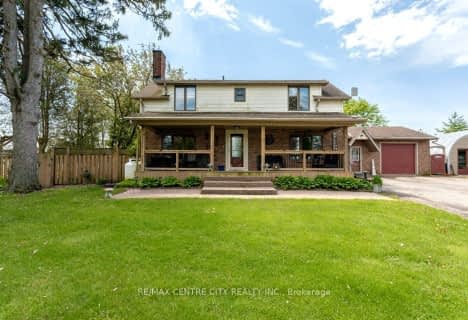Car-Dependent
- Almost all errands require a car.
Somewhat Bikeable
- Most errands require a car.

Assumption Separate School
Elementary: CatholicSparta Public School
Elementary: PublicNew Sarum Public School
Elementary: PublicDavenport Public School
Elementary: PublicMcGregor Public School
Elementary: PublicMitchell Hepburn Public School
Elementary: PublicArthur Voaden Secondary School
Secondary: PublicCentral Elgin Collegiate Institute
Secondary: PublicSt Joseph's High School
Secondary: CatholicRegina Mundi College
Secondary: CatholicParkside Collegiate Institute
Secondary: PublicEast Elgin Secondary School
Secondary: Public-
Kinsmen Park
Aylmer ON 10.06km -
Optimist Park
Aylmer ON 10.12km -
Oldewood Park
St. Thomas ON 10.46km
-
CIBC
390 Talbot St W, Aylmer ON N5H 1K7 10.25km -
TD Bank Financial Group
417 Wellington St, St Thomas ON N5R 5J5 11.19km -
President's Choice Financial ATM
204 1st Ave, St. Thomas ON N5R 4P5 11.34km





