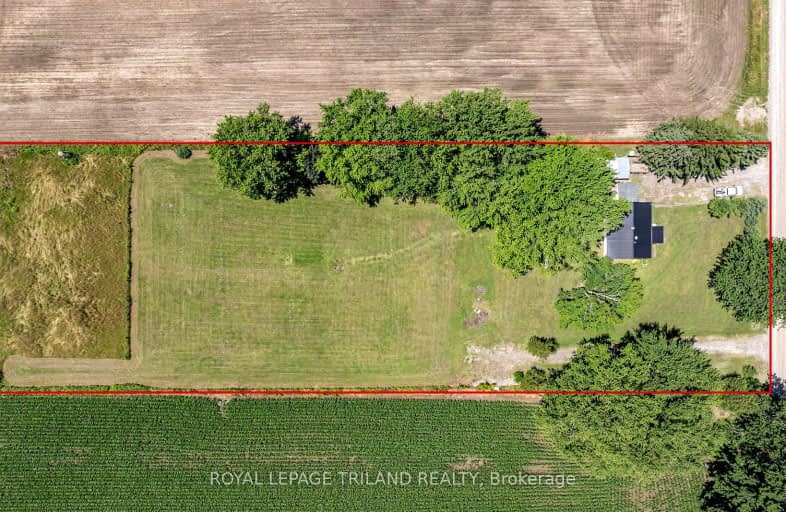Car-Dependent
- Almost all errands require a car.
0
/100
Somewhat Bikeable
- Most errands require a car.
26
/100

Assumption Separate School
Elementary: Catholic
11.54 km
Sparta Public School
Elementary: Public
2.89 km
New Sarum Public School
Elementary: Public
10.33 km
Davenport Public School
Elementary: Public
11.03 km
McGregor Public School
Elementary: Public
11.51 km
Mitchell Hepburn Public School
Elementary: Public
11.17 km
Arthur Voaden Secondary School
Secondary: Public
14.56 km
Central Elgin Collegiate Institute
Secondary: Public
12.91 km
St Joseph's High School
Secondary: Catholic
11.30 km
Regina Mundi College
Secondary: Catholic
25.73 km
Parkside Collegiate Institute
Secondary: Public
12.99 km
East Elgin Secondary School
Secondary: Public
11.42 km
-
Lions Park
Aylmer ON 10.56km -
St Thomas Dog Park
40038 Fingal Rd, St. Thomas ON N5P 1A3 10.75km -
Kinsmen Park
Aylmer ON 11.75km
-
Scotiabank
345 Talbot St W, Aylmer ON N5H 1K3 11.56km -
Desjardins Credit Union
36 Talbot St W, Aylmer ON N5H 1J7 11.78km -
RBC Royal Bank
148 Talbot St E, Aylmer ON N5H 1H5 11.83km


