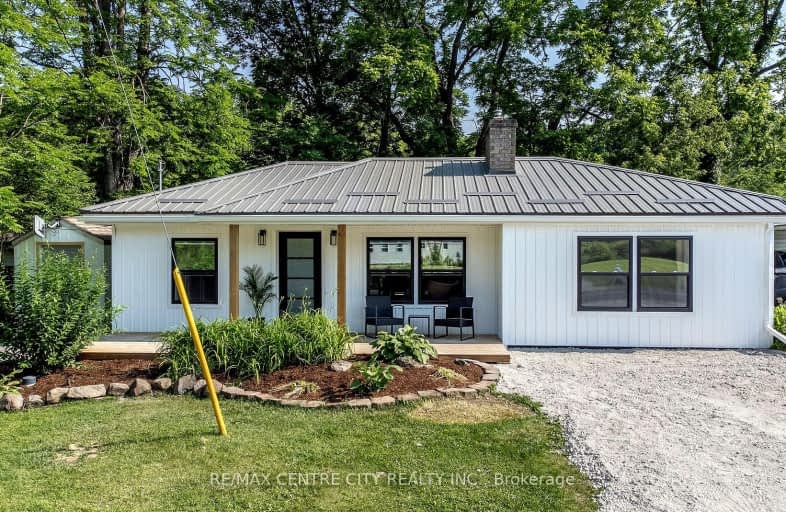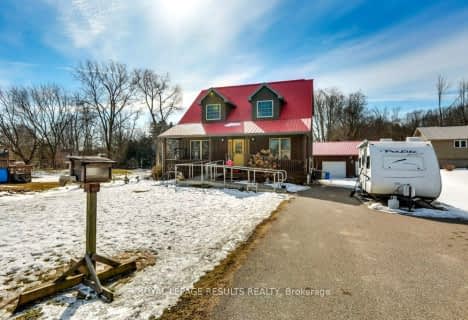Car-Dependent
- Almost all errands require a car.
5
/100
Somewhat Bikeable
- Almost all errands require a car.
14
/100

Assumption Separate School
Elementary: Catholic
12.33 km
Sparta Public School
Elementary: Public
7.41 km
New Sarum Public School
Elementary: Public
13.81 km
Davenport Public School
Elementary: Public
12.07 km
McGregor Public School
Elementary: Public
12.31 km
Summers' Corners Public School
Elementary: Public
13.26 km
Arthur Voaden Secondary School
Secondary: Public
19.02 km
Central Elgin Collegiate Institute
Secondary: Public
17.36 km
St Joseph's High School
Secondary: Catholic
15.80 km
Regina Mundi College
Secondary: Catholic
29.74 km
Parkside Collegiate Institute
Secondary: Public
17.52 km
East Elgin Secondary School
Secondary: Public
12.48 km
-
Lions Park
Aylmer ON 11.42km -
Kinsmen Park
Aylmer ON 12.7km -
Optimist Park
Aylmer ON 12.9km
-
Bitcoin Depot - Bitcoin ATM
345 Talbot St W, Aylmer ON N5H 1K3 12.57km -
Scotiabank
345 Talbot St W, Aylmer ON N5H 1K3 12.58km -
Desjardins Credit Union
36 Talbot St W, Aylmer ON N5H 1J7 12.63km





