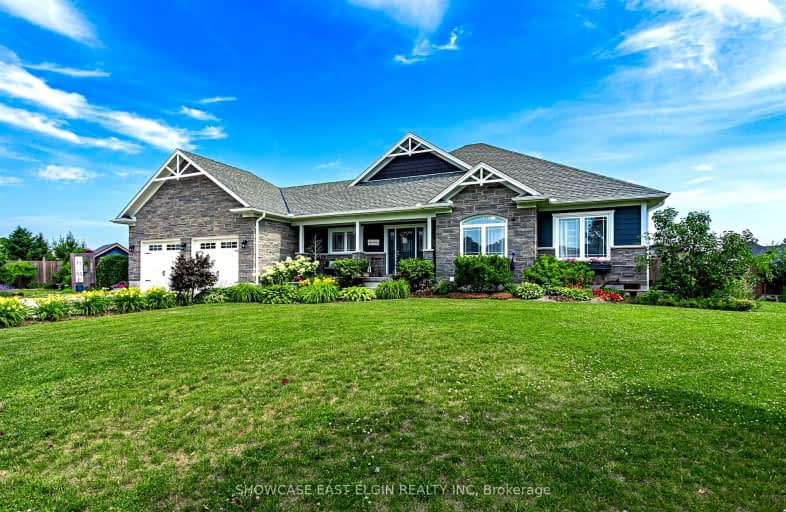Car-Dependent
- Almost all errands require a car.
6
/100
Somewhat Bikeable
- Most errands require a car.
33
/100

Assumption Separate School
Elementary: Catholic
10.13 km
Sparta Public School
Elementary: Public
8.92 km
New Sarum Public School
Elementary: Public
13.43 km
Davenport Public School
Elementary: Public
10.03 km
McGregor Public School
Elementary: Public
10.11 km
Summers' Corners Public School
Elementary: Public
10.42 km
Arthur Voaden Secondary School
Secondary: Public
19.86 km
Central Elgin Collegiate Institute
Secondary: Public
18.24 km
St Joseph's High School
Secondary: Catholic
16.88 km
Regina Mundi College
Secondary: Catholic
29.59 km
Parkside Collegiate Institute
Secondary: Public
18.75 km
East Elgin Secondary School
Secondary: Public
10.43 km
-
Lions Park
Aylmer ON 9.32km -
Kinsmen Park
Aylmer ON 10.57km -
Optimist Park
Aylmer ON 10.82km
-
Desjardins Credit Union
36 Talbot St W, Aylmer ON N5H 1J7 10.43km -
Scotiabank
42 Talbot St E, Aylmer ON N5H 1H4 10.44km -
CIBC
390 Talbot St W, Aylmer ON N5H 1K7 10.45km


