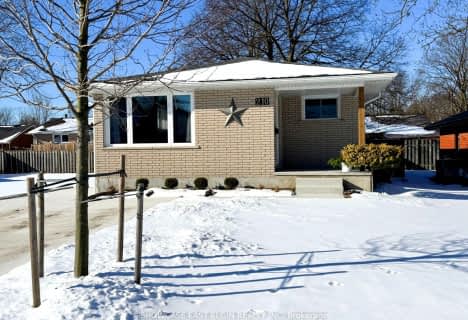Inactive on Nov 30, 2005
Note: Property is not currently for sale or for rent.

-
Type: Detached
-
Style: Bungalow
-
Lot Size: 350 x 619
-
Age: No Data
-
Taxes: $5,399 per year
-
Days on Site: 133 Days
-
Added: Feb 19, 2024 (4 months on market)
-
Updated:
-
Last Checked: 3 months ago
-
MLS®#: X7832173
-
Listed By: Elgin realty (1991) limited, brokerage
Custom built,executive ranch with triple car,heated garage on 4 rolling acres.Dream kitchen open to great room with fireplace and spectacular country side views.Separate spa room.2+2 bedroom,5 bathrooms.Fully finished lower level with walkout.Elevated wrap around deck.Over 4000 sq ft of top quality living space.
Property Details
Facts for 47442 Talbot Line, Malahide
Status
Days on Market: 133
Last Status: Expired
Sold Date: Jun 28, 2025
Closed Date: Nov 30, -0001
Expiry Date: Nov 30, 2005
Unavailable Date: Nov 30, 2005
Input Date: Jul 20, 2005
Property
Status: Sale
Property Type: Detached
Style: Bungalow
Area: Malahide
Community: zz-Rural
Availability Date: 1TO29
Inside
Bedrooms: 1
Bedrooms Plus: 2
Bathrooms: 5
Kitchens: 2
Rooms: 13
Air Conditioning: Central Air
Washrooms: 5
Building
Basement: Finished
Basement 2: Full
Exterior: Alum Siding
Exterior: Brick
Fees
Tax Year: 2004
Tax Legal Description: PLAN CON 7 S PT LOT 1 CON NTR SPT LOT 74
Taxes: $5,399
Land
Cross Street: Near - Aylmer 3K
Municipality District: Malahide
Sewer: Septic
Lot Depth: 619
Lot Frontage: 350
Lot Irregularities: 350X619X124Xirreg
Zoning: RES
Rooms
Room details for 47442 Talbot Line, Malahide
| Type | Dimensions | Description |
|---|---|---|
| Den Main | 3.50 x 3.81 | |
| Games Main | 4.29 x 7.01 | |
| Kitchen Main | 3.73 x 4.29 | |
| Kitchen Main | 1.98 x 3.50 | Eat-In Kitchen |
| Laundry Main | 2.13 x 2.28 | |
| Prim Bdrm Main | 3.55 x 4.72 | |
| Br Lower | 3.58 x 4.72 | |
| Br Lower | 5.18 x 3.50 | |
| Rec Lower | 3.73 x 4.95 | |
| Laundry Lower | 3.58 x 4.49 |
| XXXXXXXX | XXX XX, XXXX |
XXXXXXXX XXX XXXX |
|
| XXX XX, XXXX |
XXXXXX XXX XXXX |
$XXX,XXX | |
| XXXXXXXX | XXX XX, XXXX |
XXXXXXXX XXX XXXX |
|
| XXX XX, XXXX |
XXXXXX XXX XXXX |
$XXX,XXX | |
| XXXXXXXX | XXX XX, XXXX |
XXXXXXXX XXX XXXX |
|
| XXX XX, XXXX |
XXXXXX XXX XXXX |
$XXX,XXX | |
| XXXXXXXX | XXX XX, XXXX |
XXXX XXX XXXX |
$X,XXX,XXX |
| XXX XX, XXXX |
XXXXXX XXX XXXX |
$X,XXX,XXX |
| XXXXXXXX XXXXXXXX | XXX XX, XXXX | XXX XXXX |
| XXXXXXXX XXXXXX | XXX XX, XXXX | $534,900 XXX XXXX |
| XXXXXXXX XXXXXXXX | XXX XX, XXXX | XXX XXXX |
| XXXXXXXX XXXXXX | XXX XX, XXXX | $534,900 XXX XXXX |
| XXXXXXXX XXXXXXXX | XXX XX, XXXX | XXX XXXX |
| XXXXXXXX XXXXXX | XXX XX, XXXX | $692,000 XXX XXXX |
| XXXXXXXX XXXX | XXX XX, XXXX | $1,200,000 XXX XXXX |
| XXXXXXXX XXXXXX | XXX XX, XXXX | $1,200,000 XXX XXXX |

Assumption Separate School
Elementary: CatholicSouth Dorchester Public School
Elementary: PublicNew Sarum Public School
Elementary: PublicDavenport Public School
Elementary: PublicMcGregor Public School
Elementary: PublicSummers' Corners Public School
Elementary: PublicArthur Voaden Secondary School
Secondary: PublicCentral Elgin Collegiate Institute
Secondary: PublicSt Joseph's High School
Secondary: CatholicRegina Mundi College
Secondary: CatholicParkside Collegiate Institute
Secondary: PublicEast Elgin Secondary School
Secondary: Public
