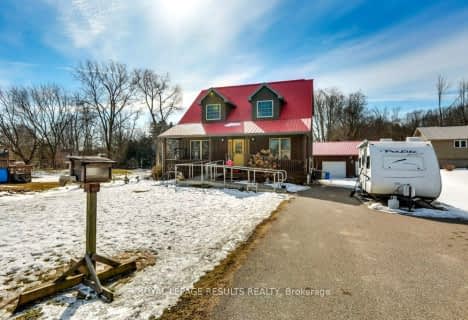
Assumption Separate School
Elementary: Catholic
10.25 km
Sparta Public School
Elementary: Public
6.54 km
New Sarum Public School
Elementary: Public
11.96 km
Davenport Public School
Elementary: Public
9.97 km
McGregor Public School
Elementary: Public
10.23 km
Summers' Corners Public School
Elementary: Public
11.41 km
Arthur Voaden Secondary School
Secondary: Public
17.75 km
Central Elgin Collegiate Institute
Secondary: Public
16.12 km
St Joseph's High School
Secondary: Catholic
14.67 km
Regina Mundi College
Secondary: Catholic
28.02 km
Parkside Collegiate Institute
Secondary: Public
16.50 km
East Elgin Secondary School
Secondary: Public
10.39 km



