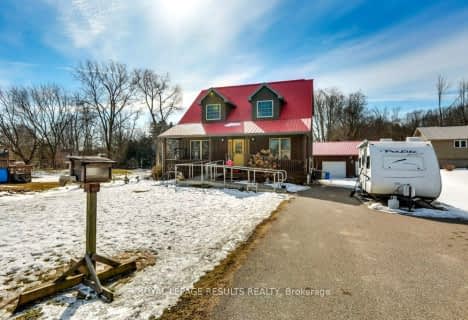
Assumption Separate School
Elementary: Catholic
9.99 km
Sparta Public School
Elementary: Public
8.03 km
New Sarum Public School
Elementary: Public
12.78 km
Davenport Public School
Elementary: Public
9.82 km
McGregor Public School
Elementary: Public
9.96 km
Summers' Corners Public School
Elementary: Public
10.62 km
Arthur Voaden Secondary School
Secondary: Public
19.03 km
Central Elgin Collegiate Institute
Secondary: Public
17.41 km
St Joseph's High School
Secondary: Catholic
16.02 km
Regina Mundi College
Secondary: Catholic
28.92 km
Parkside Collegiate Institute
Secondary: Public
17.89 km
East Elgin Secondary School
Secondary: Public
10.23 km



