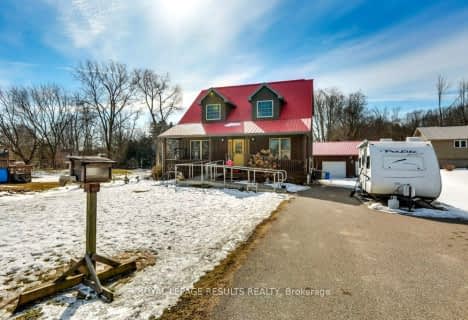Car-Dependent
- Almost all errands require a car.
4
/100
Somewhat Bikeable
- Almost all errands require a car.
10
/100

Assumption Separate School
Elementary: Catholic
12.74 km
Sparta Public School
Elementary: Public
7.42 km
New Sarum Public School
Elementary: Public
14.04 km
Davenport Public School
Elementary: Public
12.47 km
McGregor Public School
Elementary: Public
12.72 km
Summers' Corners Public School
Elementary: Public
13.71 km
Arthur Voaden Secondary School
Secondary: Public
19.07 km
Central Elgin Collegiate Institute
Secondary: Public
17.41 km
St Joseph's High School
Secondary: Catholic
15.83 km
Regina Mundi College
Secondary: Catholic
29.91 km
Parkside Collegiate Institute
Secondary: Public
17.51 km
East Elgin Secondary School
Secondary: Public
12.89 km
-
Lions Park
Aylmer ON 11.83km -
Kinsmen Park
Aylmer ON 13.11km -
Optimist Park
Aylmer ON 13.31km
-
Bitcoin Depot - Bitcoin ATM
345 Talbot St W, Aylmer ON N5H 1K3 12.98km -
Scotiabank
345 Talbot St W, Aylmer ON N5H 1K3 12.99km -
Desjardins Credit Union
36 Talbot St W, Aylmer ON N5H 1J7 13.04km



