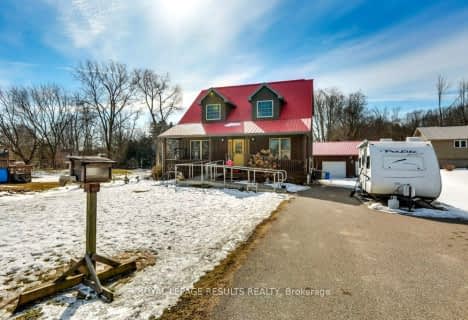
Assumption Separate School
Elementary: Catholic
9.94 km
Sparta Public School
Elementary: Public
8.89 km
New Sarum Public School
Elementary: Public
13.30 km
Davenport Public School
Elementary: Public
9.84 km
McGregor Public School
Elementary: Public
9.92 km
Summers' Corners Public School
Elementary: Public
10.24 km
Arthur Voaden Secondary School
Secondary: Public
19.77 km
Central Elgin Collegiate Institute
Secondary: Public
18.16 km
St Joseph's High School
Secondary: Catholic
16.81 km
Regina Mundi College
Secondary: Catholic
29.46 km
Parkside Collegiate Institute
Secondary: Public
18.69 km
East Elgin Secondary School
Secondary: Public
10.24 km




