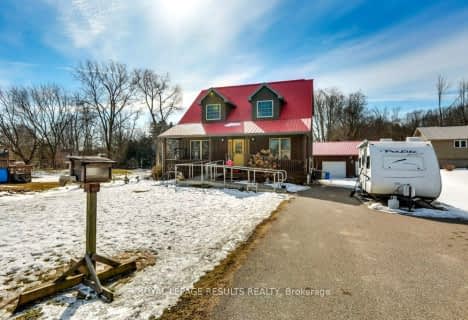
Assumption Separate School
Elementary: Catholic
10.06 km
Sparta Public School
Elementary: Public
8.98 km
New Sarum Public School
Elementary: Public
13.43 km
Davenport Public School
Elementary: Public
9.97 km
McGregor Public School
Elementary: Public
10.04 km
Summers' Corners Public School
Elementary: Public
10.33 km
Arthur Voaden Secondary School
Secondary: Public
19.89 km
Central Elgin Collegiate Institute
Secondary: Public
18.27 km
St Joseph's High School
Secondary: Catholic
16.92 km
Regina Mundi College
Secondary: Catholic
29.59 km
Parkside Collegiate Institute
Secondary: Public
18.80 km
East Elgin Secondary School
Secondary: Public
10.36 km


