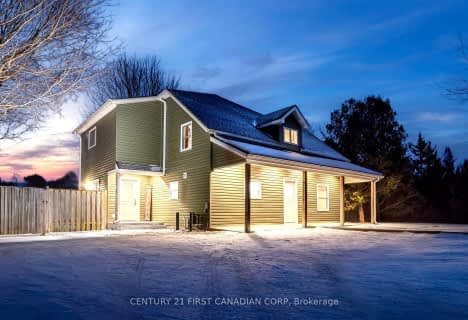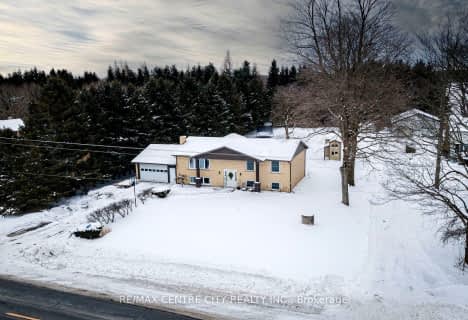
Assumption Separate School
Elementary: Catholic
7.40 km
Springfield Public School
Elementary: Public
13.29 km
Port Burwell Public School
Elementary: Public
13.24 km
Davenport Public School
Elementary: Public
7.72 km
McGregor Public School
Elementary: Public
7.39 km
Summers' Corners Public School
Elementary: Public
5.85 km
Arthur Voaden Secondary School
Secondary: Public
21.72 km
Central Elgin Collegiate Institute
Secondary: Public
20.24 km
St Joseph's High School
Secondary: Catholic
19.26 km
Glendale High School
Secondary: Public
23.60 km
Parkside Collegiate Institute
Secondary: Public
21.26 km
East Elgin Secondary School
Secondary: Public
8.00 km


