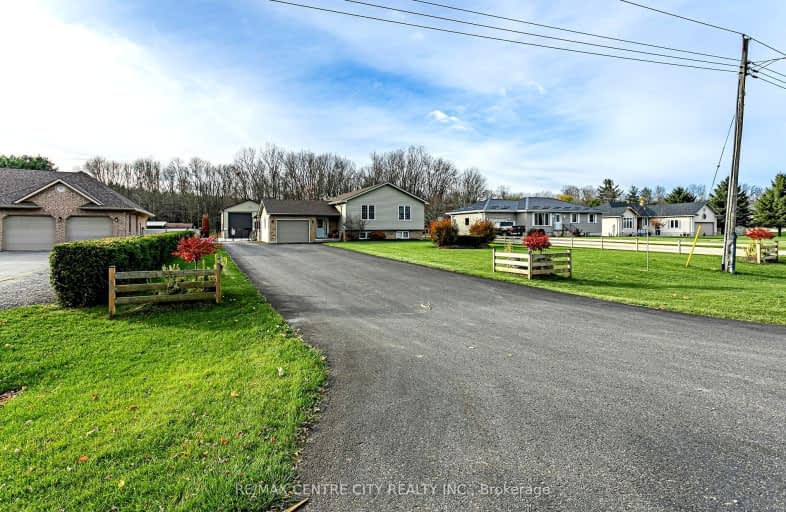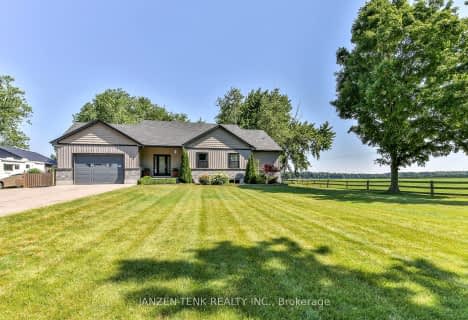Car-Dependent
- Almost all errands require a car.
Somewhat Bikeable
- Most errands require a car.

Assumption Separate School
Elementary: CatholicSpringfield Public School
Elementary: PublicPort Burwell Public School
Elementary: PublicDavenport Public School
Elementary: PublicMcGregor Public School
Elementary: PublicSummers' Corners Public School
Elementary: PublicArthur Voaden Secondary School
Secondary: PublicCentral Elgin Collegiate Institute
Secondary: PublicSt Joseph's High School
Secondary: CatholicGlendale High School
Secondary: PublicParkside Collegiate Institute
Secondary: PublicEast Elgin Secondary School
Secondary: Public-
Lions Park
Aylmer ON 6.94km -
Palmers Park
Aylmer ON 7.5km -
Kinsmen Park
Aylmer ON 7.76km
-
CIBC
390 Talbot St W, Aylmer ON N5H 1K7 7.39km -
Scotiabank
42 Talbot St E, Aylmer ON N5H 1H4 7.43km -
Desjardins Credit Union
36 Talbot St W, Aylmer ON N5H 1J7 7.49km








