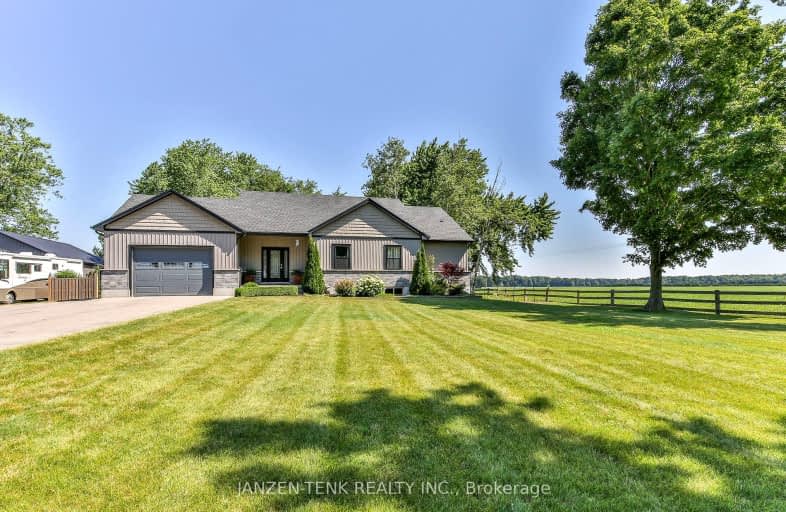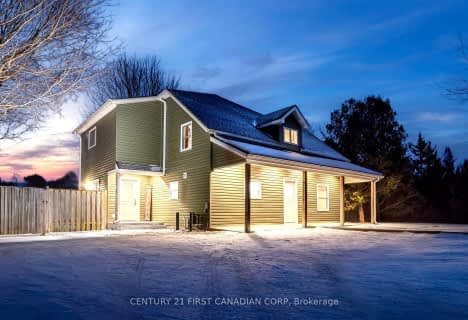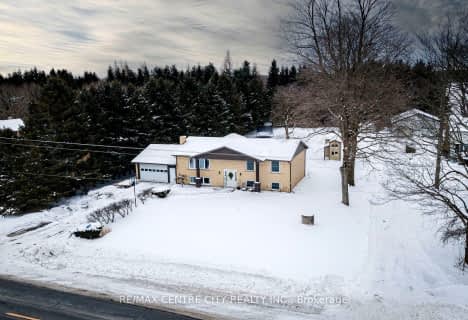Car-Dependent
- Almost all errands require a car.
1
/100
Somewhat Bikeable
- Most errands require a car.
28
/100

Assumption Separate School
Elementary: Catholic
6.78 km
Springfield Public School
Elementary: Public
13.41 km
Sparta Public School
Elementary: Public
11.24 km
Davenport Public School
Elementary: Public
6.98 km
McGregor Public School
Elementary: Public
6.76 km
Summers' Corners Public School
Elementary: Public
6.01 km
Arthur Voaden Secondary School
Secondary: Public
20.42 km
Central Elgin Collegiate Institute
Secondary: Public
18.92 km
St Joseph's High School
Secondary: Catholic
17.92 km
Glendale High School
Secondary: Public
24.51 km
Parkside Collegiate Institute
Secondary: Public
19.91 km
East Elgin Secondary School
Secondary: Public
7.30 km
-
Lions Park
Aylmer ON 6.26km -
Kinsmen Park
Aylmer ON 7.29km -
Optimist Park
Aylmer ON 7.62km
-
CIBC
390 Talbot St W, Aylmer ON N5H 1K7 7.01km -
Scotiabank
42 Talbot St E, Aylmer ON N5H 1H4 7.03km -
Desjardins Credit Union
36 Talbot St W, Aylmer ON N5H 1J7 7.07km




