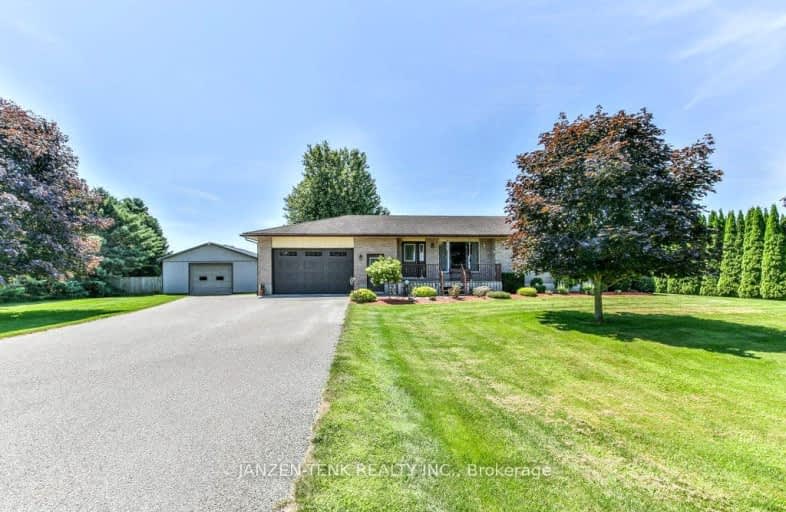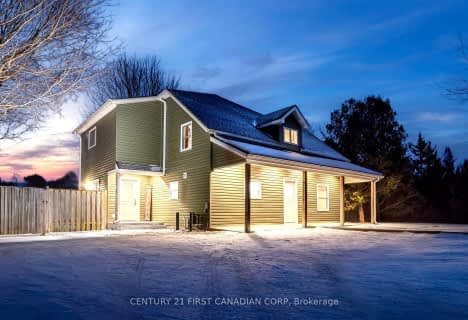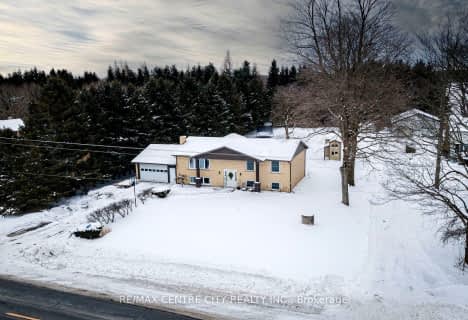Car-Dependent
- Almost all errands require a car.
2
/100
Somewhat Bikeable
- Most errands require a car.
25
/100

Assumption Separate School
Elementary: Catholic
8.37 km
Springfield Public School
Elementary: Public
13.32 km
Port Burwell Public School
Elementary: Public
11.87 km
Davenport Public School
Elementary: Public
8.80 km
McGregor Public School
Elementary: Public
8.36 km
Summers' Corners Public School
Elementary: Public
6.06 km
Arthur Voaden Secondary School
Secondary: Public
23.28 km
Central Elgin Collegiate Institute
Secondary: Public
21.81 km
St Joseph's High School
Secondary: Catholic
20.86 km
Glendale High School
Secondary: Public
22.56 km
Parkside Collegiate Institute
Secondary: Public
22.87 km
East Elgin Secondary School
Secondary: Public
9.02 km




