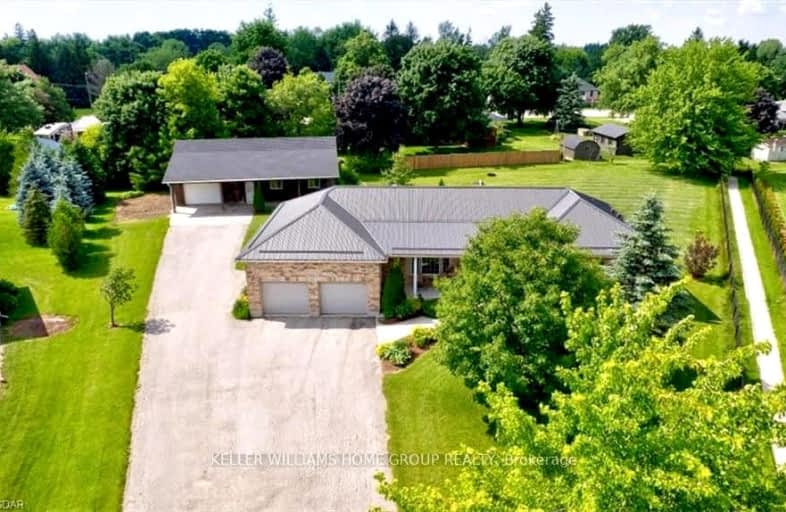Car-Dependent
- Most errands require a car.
28
/100
Somewhat Bikeable
- Most errands require a car.
39
/100

Alma Public School
Elementary: Public
0.57 km
Salem Public School
Elementary: Public
6.05 km
St Mary Catholic School
Elementary: Catholic
7.38 km
Arthur Public School
Elementary: Public
12.08 km
St JosephCatholic School
Elementary: Catholic
9.31 km
Elora Public School
Elementary: Public
8.03 km
Rosemount - U Turn School
Secondary: Public
30.03 km
St David Catholic Secondary School
Secondary: Catholic
27.51 km
Centre Wellington District High School
Secondary: Public
11.99 km
Bluevale Collegiate Institute
Secondary: Public
28.40 km
Waterloo Collegiate Institute
Secondary: Public
28.04 km
Elmira District Secondary School
Secondary: Public
16.01 km
-
The park
Fergus ON 7.56km -
Bissell Park
127 Mill St E, Fergus ON N0B 1S0 8.02km -
Grand River Conservation Authority
RR 4 Stn Main, Fergus ON N1M 2W5 10.2km
-
TD Bank Financial Group
192 Geddes St, Elora ON N0B 1S0 7.52km -
TD Canada Trust Branch and ATM
298 St Andrew St W, Fergus ON N1M 1N7 10.16km -
TD Bank Financial Group
298 St Andrew St W, Fergus ON N1M 1N7 10.16km


