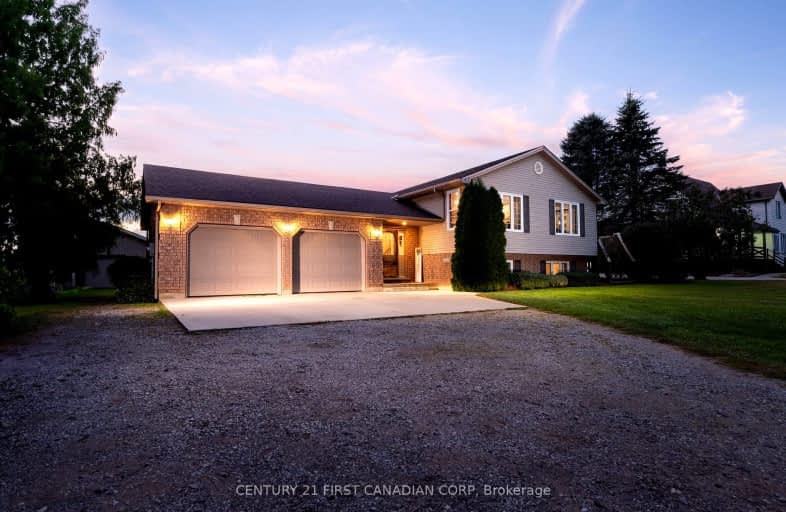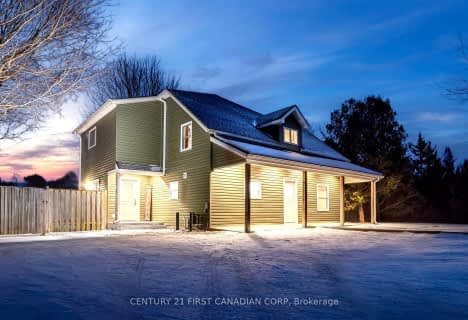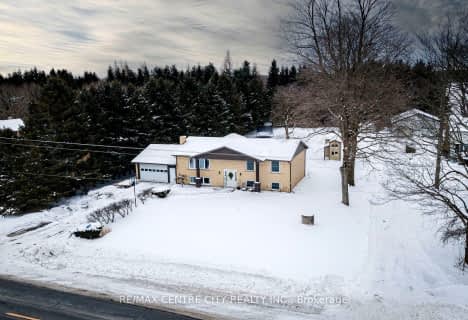Car-Dependent
- Almost all errands require a car.
0
/100
Somewhat Bikeable
- Most errands require a car.
30
/100

Assumption Separate School
Elementary: Catholic
6.49 km
Springfield Public School
Elementary: Public
13.28 km
Sparta Public School
Elementary: Public
10.94 km
Davenport Public School
Elementary: Public
6.67 km
McGregor Public School
Elementary: Public
6.48 km
Summers' Corners Public School
Elementary: Public
5.92 km
Arthur Voaden Secondary School
Secondary: Public
20.05 km
Central Elgin Collegiate Institute
Secondary: Public
18.56 km
St Joseph's High School
Secondary: Catholic
17.56 km
Glendale High School
Secondary: Public
24.61 km
Parkside Collegiate Institute
Secondary: Public
19.56 km
East Elgin Secondary School
Secondary: Public
7.00 km
-
Lions Park
Aylmer ON 5.94km -
Palmers Park
Aylmer ON 6.78km -
Kinsmen Park
Aylmer ON 7km
-
CIBC
390 Talbot St W, Aylmer ON N5H 1K7 6.74km -
Scotiabank
42 Talbot St E, Aylmer ON N5H 1H4 6.75km -
Desjardins Credit Union
36 Talbot St W, Aylmer ON N5H 1J7 6.79km




